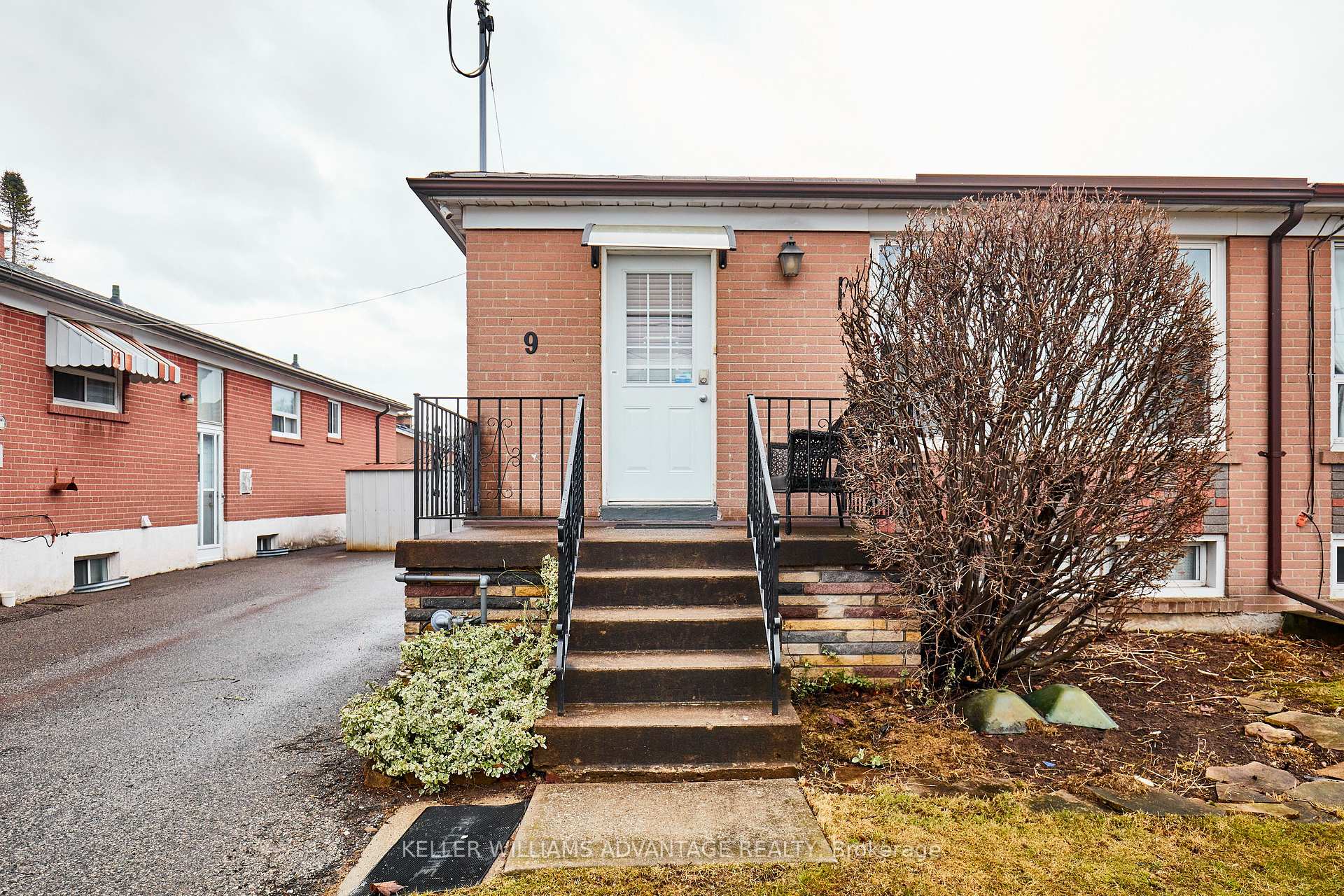Hi! This plugin doesn't seem to work correctly on your browser/platform.
Price
$975,000
Taxes:
$4,117.29
Occupancy by:
Tenant
Address:
9 Chapman Aven , Toronto, M4B 1C3, Toronto
Directions/Cross Streets:
St Clair Ave E & O'Connor Drive
Rooms:
7
Rooms +:
4
Bedrooms:
4
Bedrooms +:
2
Washrooms:
3
Family Room:
F
Basement:
None
Level/Floor
Room
Length(ft)
Width(ft)
Descriptions
Room
1 :
Main
Kitchen
5.90
9.05
Tile Floor, Stainless Steel Appl, Granite Counters
Room
2 :
Main
Primary B
15.61
10.79
Hardwood Floor, Large Window, 3 Pc Ensuite
Room
3 :
Main
Kitchen
10.99
8.89
Tile Floor, Window, Double Sink
Room
4 :
Main
Den
6.49
7.38
Hardwood Floor
Room
5 :
Main
Bedroom
15.78
8.99
Double Closet, Hardwood Floor, Window
Room
6 :
Main
Bedroom 2
11.74
10.66
Closet, Hardwood Floor, Window
Room
7 :
Main
Bedroom 3
9.45
9.18
Hardwood Floor, Closet, Window
Room
8 :
Basement
Recreatio
24.67
10.76
Above Grade Window, Vinyl Floor
Room
9 :
Basement
Kitchen
11.74
7.84
Tile Floor, Above Grade Window, Backsplash
Room
10 :
Basement
Den
10.00
6.10
Vinyl Floor
Room
11 :
Basement
Bedroom
11.61
11.12
Closet, Above Grade Window, Vinyl Floor
Room
12 :
Basement
Other
11.71
7.77
No. of Pieces
Level
Washroom
1 :
3
Main
Washroom
2 :
4
Main
Washroom
3 :
3
Basement
Washroom
4 :
0
Washroom
5 :
0
Washroom
6 :
3
Main
Washroom
7 :
4
Main
Washroom
8 :
3
Basement
Washroom
9 :
0
Washroom
10 :
0
Property Type:
Semi-Detached
Style:
Bungalow
Exterior:
Brick
Garage Type:
None
(Parking/)Drive:
Private
Drive Parking Spaces:
3
Parking Type:
Private
Parking Type:
Private
Pool:
None
Other Structures:
Shed
Approximatly Square Footage:
700-1100
CAC Included:
N
Water Included:
N
Cabel TV Included:
N
Common Elements Included:
N
Heat Included:
N
Parking Included:
N
Condo Tax Included:
N
Building Insurance Included:
N
Fireplace/Stove:
N
Heat Type:
Forced Air
Central Air Conditioning:
Central Air
Central Vac:
N
Laundry Level:
Syste
Ensuite Laundry:
F
Sewers:
Sewer
Percent Down:
5
10
15
20
25
10
10
15
20
25
15
10
15
20
25
20
10
15
20
25
Down Payment
$48,750
$97,500
$146,250
$195,000
First Mortgage
$926,250
$877,500
$828,750
$780,000
CMHC/GE
$25,471.88
$17,550
$14,503.13
$0
Total Financing
$951,721.88
$895,050
$843,253.13
$780,000
Monthly P&I
$4,076.15
$3,833.43
$3,611.59
$3,340.68
Expenses
$0
$0
$0
$0
Total Payment
$4,076.15
$3,833.43
$3,611.59
$3,340.68
Income Required
$152,855.66
$143,753.62
$135,434.54
$125,275.48
This chart is for demonstration purposes only. Always consult a professional financial
advisor before making personal financial decisions.
Although the information displayed is believed to be accurate, no warranties or representations are made of any kind.
KELLER WILLIAMS ADVANTAGE REALTY
Jump To:
--Please select an Item--
Description
General Details
Room & Interior
Exterior
Utilities
Walk Score
Street View
Map and Direction
Book Showing
Email Friend
View Slide Show
View All Photos >
Virtual Tour
Affordability Chart
Mortgage Calculator
Add To Compare List
Private Website
Print This Page
At a Glance:
Type:
Freehold - Semi-Detached
Area:
Toronto
Municipality:
Toronto E03
Neighbourhood:
O'Connor-Parkview
Style:
Bungalow
Lot Size:
x 100.00(Feet)
Approximate Age:
Tax:
$4,117.29
Maintenance Fee:
$0
Beds:
4+2
Baths:
3
Garage:
0
Fireplace:
N
Air Conditioning:
Pool:
None
Locatin Map:
Listing added to compare list, click
here to view comparison
chart.
Inline HTML
Listing added to compare list,
click here to
view comparison chart.


