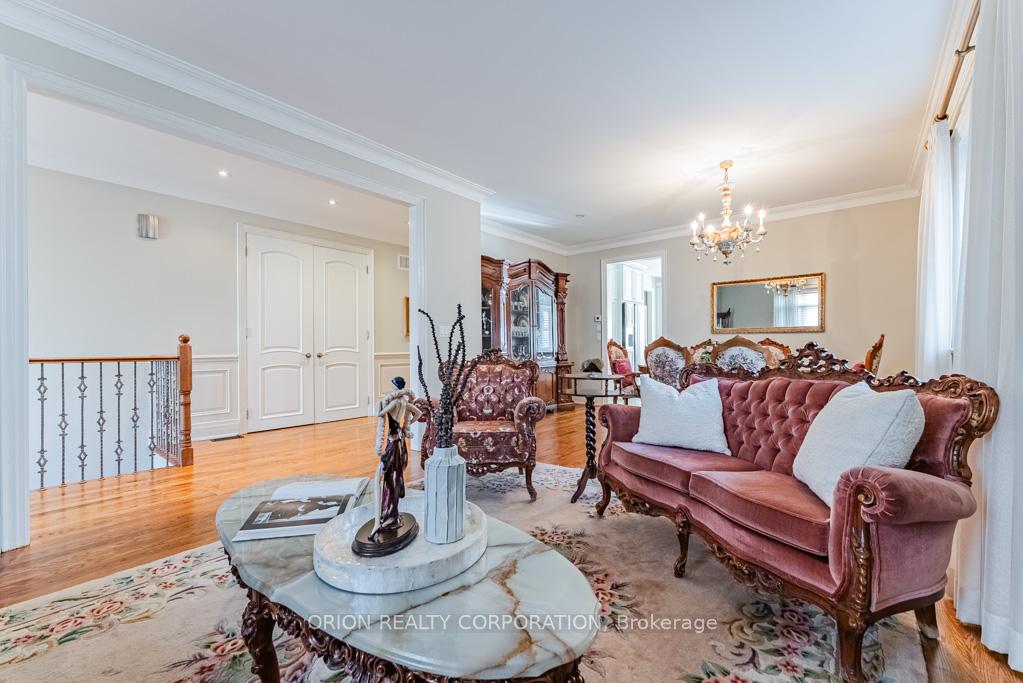Stuart McKerrow
stuart.mckerrow@gmail.com
Sutton Group - Associates Realty Inc. , Brokerage
Independently owned and operated.
358 Davenport Road, Toronto, Ontario M5R 1K6
Office: 416-966-0300 | Fax: 416-966-0080 | Cell: 416-856-6810
Hi! This plugin doesn't seem to work correctly on your browser/platform.
Price
$1,895,000
Taxes:
$7,689.36
Occupancy by:
Vacant
Address:
293 La Rose Aven , Toronto, M9P 1B8, Toronto
Directions/Cross Streets:
Islington and Eglinton
Rooms:
7
Rooms +:
4
Bedrooms:
3
Bedrooms +:
1
Washrooms:
3
Family Room:
T
Basement:
Full
Level/Floor
Room
Length(ft)
Width(ft)
Descriptions
Room
1 :
Main
Living Ro
17.15
12.50
Combined w/Dining, Large Window, Crown Moulding
Room
2 :
Main
Dining Ro
15.15
9.58
Combined w/Living, Large Window, Crown Moulding
Room
3 :
Main
Kitchen
15.15
21.32
Eat-in Kitchen, Centre Island, W/O To Porch
Room
4 :
Main
Family Ro
16.50
13.42
Open Concept, Fireplace, Overlooks Backyard
Room
5 :
Main
Primary B
18.99
15.09
4 Pc Ensuite, Cathedral Ceiling(s), Walk-In Closet(s)
Room
6 :
Main
Bedroom 2
13.48
10.82
Walk-In Closet(s), Large Window
Room
7 :
Main
Bedroom 3
13.48
8.92
Large Closet, Large Window
Room
8 :
Basement
Bedroom 4
11.41
7.41
Window
Room
9 :
Basement
Recreatio
33.06
13.74
Open Concept
Room
10 :
Basement
Family Ro
26.50
14.01
Open Concept
Room
11 :
Basement
Kitchen
12.40
7.90
Combined w/Dining
Room
12 :
Basement
Dining Ro
15.58
15.25
Combined w/Kitchen
Room
13 :
Basement
Pantry
12.66
7.25
B/I Shelves
Room
14 :
Basement
Cold Room
9.84
7.15
B/I Shelves
Room
15 :
Basement
Other
9.41
8.82
B/I Shelves
No. of Pieces
Level
Washroom
1 :
4
Main
Washroom
2 :
3
Main
Washroom
3 :
0
Washroom
4 :
0
Washroom
5 :
0
Washroom
6 :
4
Main
Washroom
7 :
3
Main
Washroom
8 :
0
Washroom
9 :
0
Washroom
10 :
0
Property Type:
Detached
Style:
Bungalow
Exterior:
Stone
Garage Type:
Attached
(Parking/)Drive:
Private Do
Drive Parking Spaces:
4
Parking Type:
Private Do
Parking Type:
Private Do
Pool:
None
Other Structures:
Fence - Partia
Approximatly Square Footage:
3500-5000
Property Features:
Fenced Yard
CAC Included:
N
Water Included:
N
Cabel TV Included:
N
Common Elements Included:
N
Heat Included:
N
Parking Included:
N
Condo Tax Included:
N
Building Insurance Included:
N
Fireplace/Stove:
Y
Heat Type:
Forced Air
Central Air Conditioning:
Central Air
Central Vac:
Y
Laundry Level:
Syste
Ensuite Laundry:
F
Sewers:
Sewer
Percent Down:
5
10
15
20
25
10
10
15
20
25
15
10
15
20
25
20
10
15
20
25
Down Payment
$
$
$
$
First Mortgage
$
$
$
$
CMHC/GE
$
$
$
$
Total Financing
$
$
$
$
Monthly P&I
$
$
$
$
Expenses
$
$
$
$
Total Payment
$
$
$
$
Income Required
$
$
$
$
This chart is for demonstration purposes only. Always consult a professional financial
advisor before making personal financial decisions.
Although the information displayed is believed to be accurate, no warranties or representations are made of any kind.
ORION REALTY CORPORATION
Jump To:
--Please select an Item--
Description
General Details
Room & Interior
Exterior
Utilities
Walk Score
Street View
Map and Direction
Book Showing
Email Friend
View Slide Show
View All Photos >
Affordability Chart
Mortgage Calculator
Add To Compare List
Private Website
Print This Page
At a Glance:
Type:
Freehold - Detached
Area:
Toronto
Municipality:
Toronto W09
Neighbourhood:
Willowridge-Martingrove-Richview
Style:
Bungalow
Lot Size:
x 139.75(Feet)
Approximate Age:
Tax:
$7,689.36
Maintenance Fee:
$0
Beds:
3+1
Baths:
3
Garage:
0
Fireplace:
Y
Air Conditioning:
Pool:
None
Locatin Map:
Listing added to compare list, click
here to view comparison
chart.
Inline HTML
Listing added to compare list,
click here to
view comparison chart.
Listing added to your favorite list


