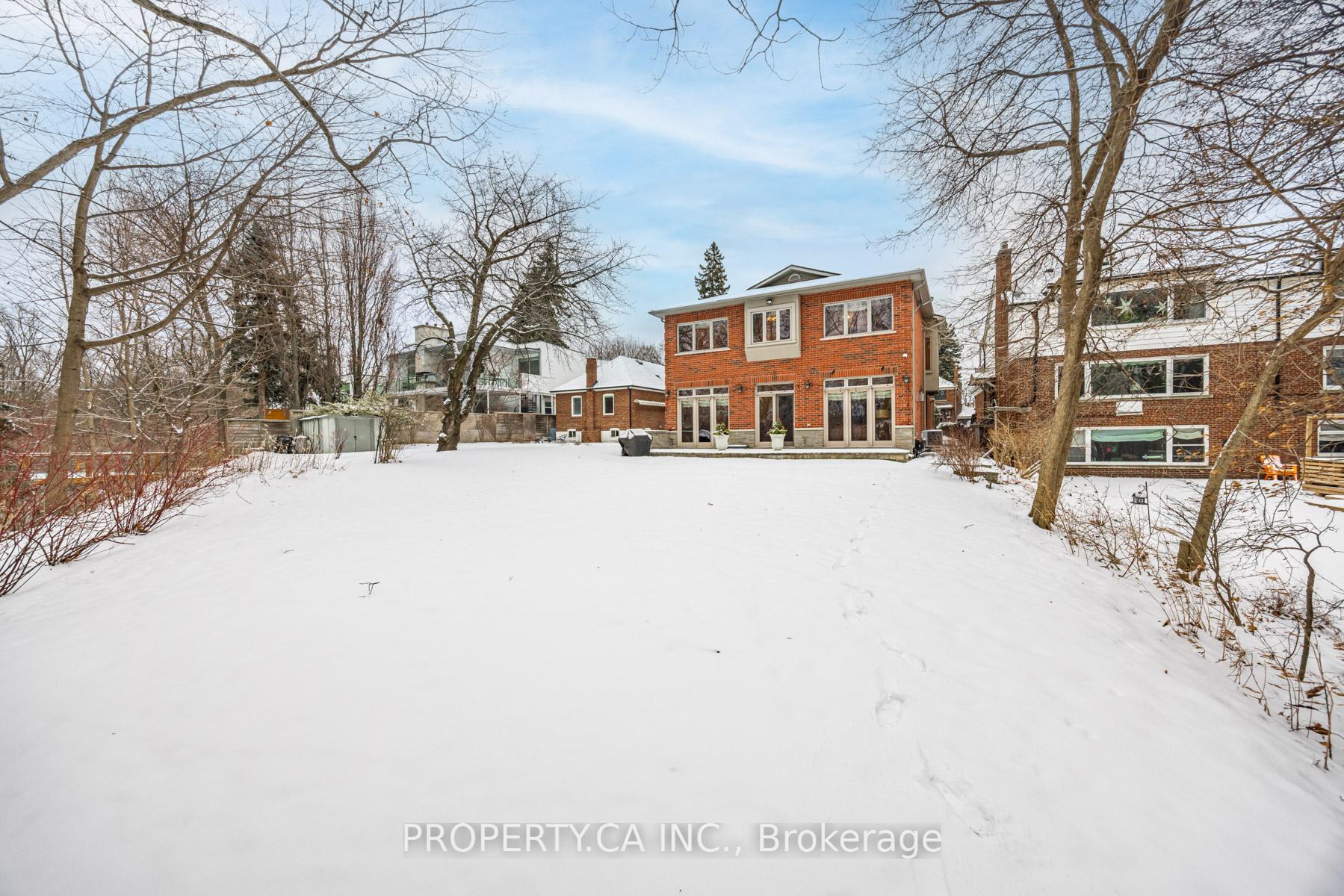Hi! This plugin doesn't seem to work correctly on your browser/platform.
Price
$3,999,900
Taxes:
$14,470
Occupancy by:
Owner
Address:
34 Hillside Driv , Toronto, M4K 2M2, Toronto
Directions/Cross Streets:
Broadview Ave & Mortimer
Rooms:
8
Rooms +:
2
Bedrooms:
4
Bedrooms +:
0
Washrooms:
5
Family Room:
F
Basement:
Finished
Level/Floor
Room
Length(ft)
Width(ft)
Descriptions
Room
1 :
Main
Office
18.01
11.74
Gas Fireplace, Coffered Ceiling(s), French Doors
Room
2 :
Main
Dining Ro
12.00
13.58
Large Window, W/O To Patio, Combined w/Living
Room
3 :
Main
Kitchen
21.75
14.40
B/I Appliances, Eat-in Kitchen, Granite Counters
Room
4 :
Main
Living Ro
20.01
20.34
Gas Fireplace, Large Window, W/O To Patio
Room
5 :
Main
Powder Ro
3.67
8.76
2 Pc Bath, Double Closet, 6 Pc Ensuite
Room
6 :
Second
Primary B
11.25
21.75
Walk-In Closet(s), Access To Garage, 5 Pc Ensuite
Room
7 :
Second
Bedroom 2
14.01
14.99
5 Pc Ensuite, Soaking Tub
Room
8 :
Second
Bathroom
17.65
11.68
Large Window, Double Closet, Hardwood Floor
Room
9 :
Second
Bathroom
12.00
9.32
Separate Shower, Double Sink
Room
10 :
Second
Bedroom 3
14.66
12.00
Walk-In Closet(s), Large Window, Hardwood Floor
Room
11 :
Second
Laundry
8.66
4.99
Laundry Sink, Closet
Room
12 :
Second
Bedroom 4
13.15
11.74
Walk-In Closet(s), Large Window
Room
13 :
Second
Bathroom
4.99
8.00
Skylight
Room
14 :
Basement
Other
16.99
20.99
Broadloom, Closet
Room
15 :
Basement
Furnace R
34.41
11.51
B/I Dishwasher, Built-in Speakers
No. of Pieces
Level
Washroom
1 :
6
Second
Washroom
2 :
4
Second
Washroom
3 :
4
Second
Washroom
4 :
2
Main
Washroom
5 :
2
Basement
Property Type:
Detached
Style:
2-Storey
Exterior:
Brick
Garage Type:
Built-In
(Parking/)Drive:
Private
Drive Parking Spaces:
5
Parking Type:
Private
Parking Type:
Private
Pool:
None
Other Structures:
Garden Shed
Approximatly Square Footage:
3500-5000
Property Features:
Hospital
CAC Included:
N
Water Included:
N
Cabel TV Included:
N
Common Elements Included:
N
Heat Included:
N
Parking Included:
N
Condo Tax Included:
N
Building Insurance Included:
N
Fireplace/Stove:
Y
Heat Type:
Forced Air
Central Air Conditioning:
Central Air
Central Vac:
Y
Laundry Level:
Syste
Ensuite Laundry:
F
Sewers:
Sewer
Percent Down:
5
10
15
20
25
10
10
15
20
25
15
10
15
20
25
20
10
15
20
25
Down Payment
$199,995
$399,990
$599,985
$799,980
First Mortgage
$3,799,905
$3,599,910
$3,399,915
$3,199,920
CMHC/GE
$104,497.39
$71,998.2
$59,498.51
$0
Total Financing
$3,904,402.39
$3,671,908.2
$3,459,413.51
$3,199,920
Monthly P&I
$16,722.25
$15,726.5
$14,816.4
$13,705.01
Expenses
$0
$0
$0
$0
Total Payment
$16,722.25
$15,726.5
$14,816.4
$13,705.01
Income Required
$627,084.48
$589,743.68
$555,615
$513,937.85
This chart is for demonstration purposes only. Always consult a professional financial
advisor before making personal financial decisions.
Although the information displayed is believed to be accurate, no warranties or representations are made of any kind.
PROPERTY.CA INC.
Jump To:
--Please select an Item--
Description
General Details
Room & Interior
Exterior
Utilities
Walk Score
Street View
Map and Direction
Book Showing
Email Friend
View Slide Show
View All Photos >
Virtual Tour
Affordability Chart
Mortgage Calculator
Add To Compare List
Private Website
Print This Page
At a Glance:
Type:
Freehold - Detached
Area:
Toronto
Municipality:
Toronto E03
Neighbourhood:
Broadview North
Style:
2-Storey
Lot Size:
x 302.00(Feet)
Approximate Age:
Tax:
$14,470
Maintenance Fee:
$0
Beds:
4
Baths:
5
Garage:
0
Fireplace:
Y
Air Conditioning:
Pool:
None
Locatin Map:
Listing added to compare list, click
here to view comparison
chart.
Inline HTML
Listing added to compare list,
click here to
view comparison chart.


