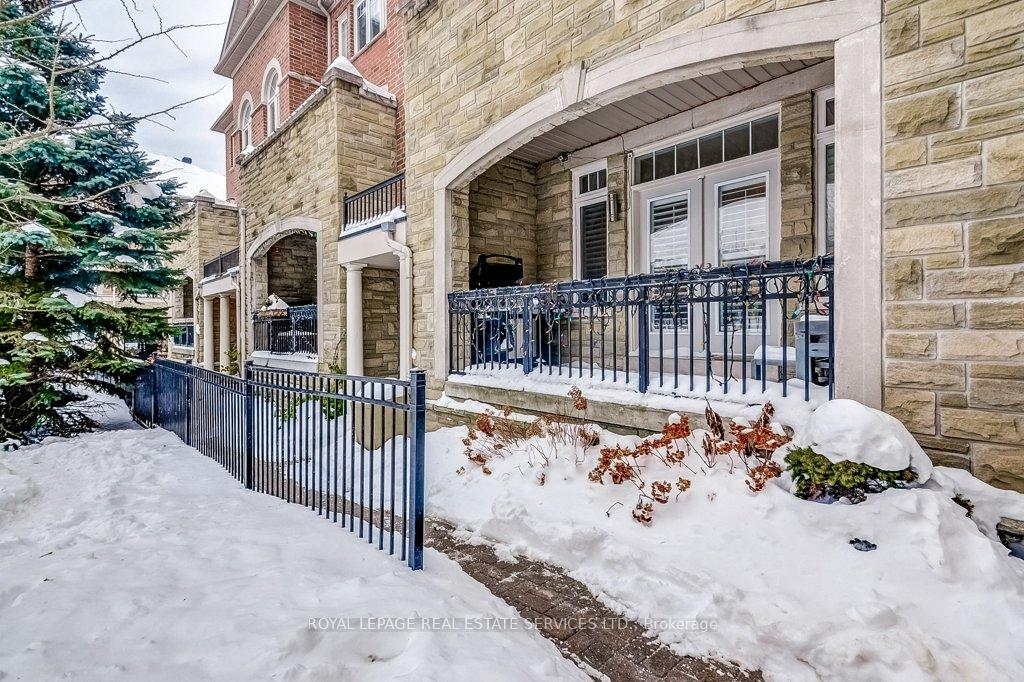Stuart McKerrow
stuart.mckerrow@gmail.com
Sutton Group - Associates Realty Inc. , Brokerage
Independently owned and operated.
358 Davenport Road, Toronto, Ontario M5R 1K6
Office: 416-966-0300 | Fax: 416-966-0080 | Cell: 416-856-6810
Hi! This plugin doesn't seem to work correctly on your browser/platform.
Price
$1,399,900
Taxes:
$5,493.42
Occupancy by:
Owner
Address:
17 Clockwork Lane , Toronto, M8Y 4H5, Toronto
Directions/Cross Streets:
Parklawn/Queensway
Rooms:
10
Rooms +:
1
Bedrooms:
3
Bedrooms +:
0
Washrooms:
3
Family Room:
T
Basement:
Finished
Level/Floor
Room
Length(ft)
Width(ft)
Descriptions
Room
1 :
Main
Kitchen
10.23
8.30
Stainless Steel Appl, Granite Counters, Custom Backsplash
Room
2 :
Main
Breakfast
11.97
8.30
Combined w/Kitchen, Window, Ceramic Floor
Room
3 :
Main
Living Ro
17.71
15.58
Gas Fireplace, W/O To Deck, Hardwood Floor
Room
4 :
Main
Living Ro
17.71
15.58
Combined w/Living, Crown Moulding, Hardwood Floor
Room
5 :
Second
Family Ro
14.10
15.48
Open Concept, W/O To Deck, Broadloom
Room
6 :
Second
Bedroom 2
11.97
8.86
4 Pc Ensuite, Closet, Broadloom
Room
7 :
Second
Bedroom 3
9.18
12.79
Large Window, Broadloom
Room
8 :
Second
Laundry
4.95
6.49
Separate Room, Overlooks Park, Tile Floor
Room
9 :
Third
Den
6.49
9.84
Large Window, Broadloom
Room
10 :
Third
Primary B
15.42
14.27
5 Pc Ensuite, Walk-In Closet(s), Broadloom
Room
11 :
Ground
Foyer
11.25
6.49
Room
12 :
Lower
Other
5.94
7.74
Closet, Access To Garage
No. of Pieces
Level
Washroom
1 :
5
Third
Washroom
2 :
4
Second
Washroom
3 :
2
Main
Washroom
4 :
0
Washroom
5 :
0
Property Type:
Att/Row/Townhouse
Style:
3-Storey
Exterior:
Brick
Garage Type:
Built-In
(Parking/)Drive:
Private Do
Drive Parking Spaces:
0
Parking Type:
Private Do
Parking Type:
Private Do
Pool:
None
Other Structures:
Arena, Indoor
Approximatly Square Footage:
2000-2500
Property Features:
Electric Car
CAC Included:
N
Water Included:
N
Cabel TV Included:
N
Common Elements Included:
N
Heat Included:
N
Parking Included:
N
Condo Tax Included:
N
Building Insurance Included:
N
Fireplace/Stove:
Y
Heat Type:
Forced Air
Central Air Conditioning:
Central Air
Central Vac:
N
Laundry Level:
Syste
Ensuite Laundry:
F
Sewers:
Sewer
Percent Down:
5
10
15
20
25
10
10
15
20
25
15
10
15
20
25
20
10
15
20
25
Down Payment
$
$
$
$
First Mortgage
$
$
$
$
CMHC/GE
$
$
$
$
Total Financing
$
$
$
$
Monthly P&I
$
$
$
$
Expenses
$
$
$
$
Total Payment
$
$
$
$
Income Required
$
$
$
$
This chart is for demonstration purposes only. Always consult a professional financial
advisor before making personal financial decisions.
Although the information displayed is believed to be accurate, no warranties or representations are made of any kind.
ROYAL LEPAGE REAL ESTATE SERVICES LTD.
Jump To:
--Please select an Item--
Description
General Details
Room & Interior
Exterior
Utilities
Walk Score
Street View
Map and Direction
Book Showing
Email Friend
View Slide Show
View All Photos >
Virtual Tour
Affordability Chart
Mortgage Calculator
Add To Compare List
Private Website
Print This Page
At a Glance:
Type:
Freehold - Att/Row/Townhouse
Area:
Toronto
Municipality:
Toronto W07
Neighbourhood:
Stonegate-Queensway
Style:
3-Storey
Lot Size:
x 39.59(Feet)
Approximate Age:
Tax:
$5,493.42
Maintenance Fee:
$0
Beds:
3
Baths:
3
Garage:
0
Fireplace:
Y
Air Conditioning:
Pool:
None
Locatin Map:
Listing added to compare list, click
here to view comparison
chart.
Inline HTML
Listing added to compare list,
click here to
view comparison chart.
Listing added to your favorite list


