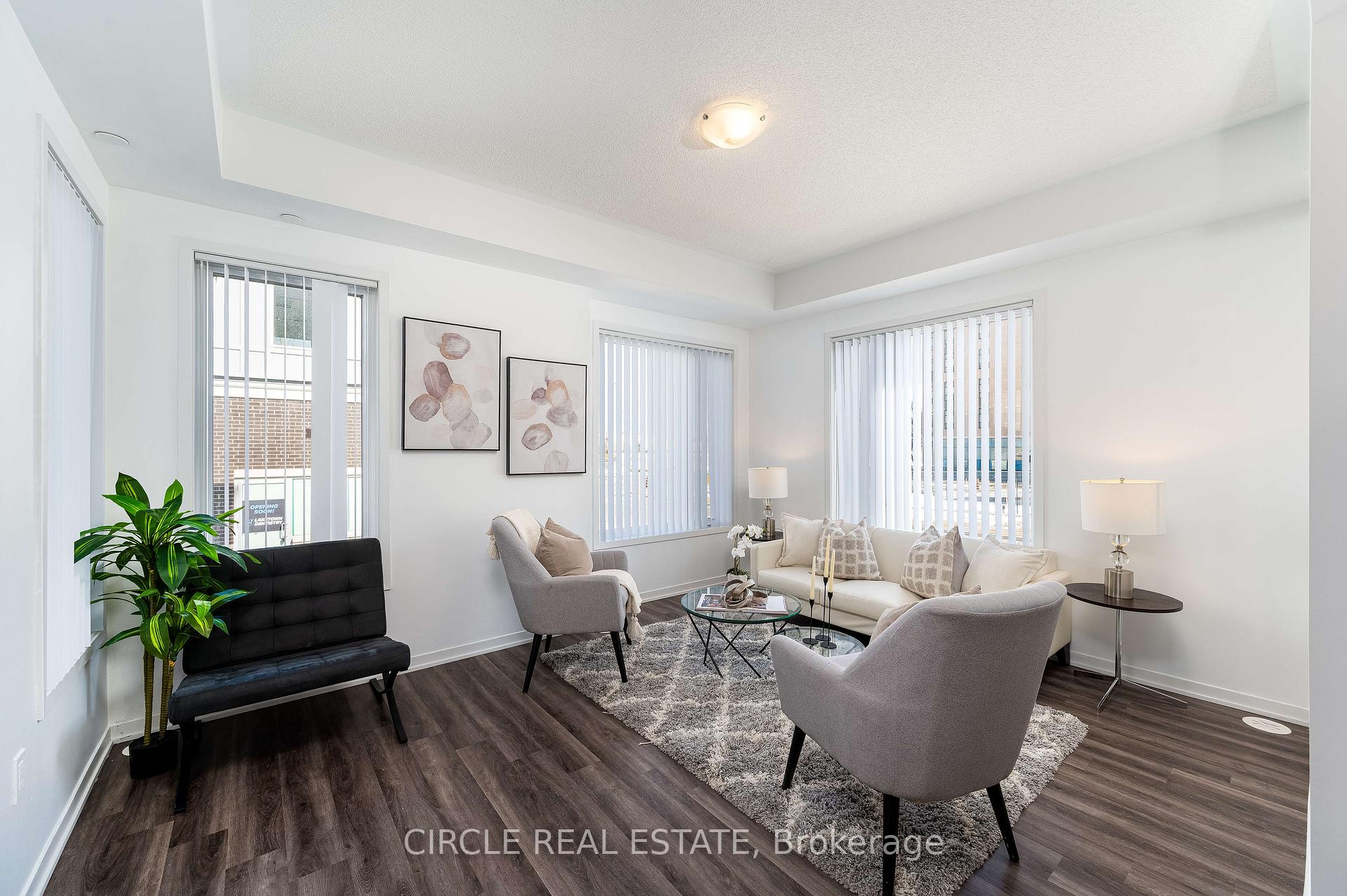Stuart McKerrow
stuart.mckerrow@gmail.com
Sutton Group - Associates Realty Inc. , Brokerage
Independently owned and operated.
358 Davenport Road, Toronto, Ontario M5R 1K6
Office: 416-966-0300 | Fax: 416-966-0080 | Cell: 416-856-6810
Hi! This plugin doesn't seem to work correctly on your browser/platform.
Price
$749,000
Taxes:
$2,940
Maintenance Fee:
246
Address:
10 Lloyd Janes Lane South , Unit 194, Toronto, M8V 2C7, Ontario
Province/State:
Ontario
Condo Corporation No
TSCC
Level
1
Unit No
194
Directions/Cross Streets:
Islington/ Lake Shore Blvd W
Rooms:
5
Bedrooms:
2
Washrooms:
3
Kitchens:
1
Family Room:
N
Basement:
Finished
Level/Floor
Room
Length(ft)
Width(ft)
Descriptions
Room
1 :
Main
Living
11.84
8.27
Open Concept, Large Window, Laminate
Room
2 :
Main
Powder Rm
5.90
5.90
Room
3 :
Lower
Bathroom
10.17
4.59
Room
4 :
Lower
Prim Bdrm
11.78
15.78
Large Closet, 3 Pc Ensuite
Room
5 :
Lower
2nd Br
8.27
11.45
No. of Pieces
Level
Washroom
1 :
3
Property Type:
Condo Townhouse
Style:
Stacked Townhse
Exterior:
Brick
Garage Type:
Underground
Garage(/Parking)Space:
1
Drive Parking Spaces:
1
Parking Type:
Owned
Exposure:
Nw
Balcony:
Terr
Locker:
None
Pet Permited:
Restrict
Approximatly Age:
New
Approximatly Square Footage:
1000-1199
Building Amenities:
Bbqs Allowed
CAC Included:
Y
Water Included:
Y
Common Elements Included:
Y
Parking Included:
Y
Building Insurance Included:
Y
Fireplace/Stove:
N
Heat Source:
Gas
Heat Type:
Forced Air
Central Air Conditioning:
Central Air
Central Vac:
N
Laundry Level:
Lower
Ensuite Laundry:
Y
Percent Down:
5
10
15
20
25
10
10
15
20
25
15
10
15
20
25
20
10
15
20
25
Down Payment
$
$
$
$
First Mortgage
$
$
$
$
CMHC/GE
$
$
$
$
Total Financing
$
$
$
$
Monthly P&I
$
$
$
$
Expenses
$
$
$
$
Total Payment
$
$
$
$
Income Required
$
$
$
$
This chart is for demonstration purposes only. Always consult a professional financial
advisor before making personal financial decisions.
Although the information displayed is believed to be accurate, no warranties or representations are made of any kind.
CIRCLE REAL ESTATE
Jump To:
--Please select an Item--
Description
General Details
Room & Interior
Exterior
Utilities
Walk Score
Street View
Map and Direction
Book Showing
Email Friend
View Slide Show
View All Photos >
Virtual Tour
Affordability Chart
Mortgage Calculator
Add To Compare List
Private Website
Print This Page
At a Glance:
Type:
Condo - Condo Townhouse
Area:
Toronto
Municipality:
Toronto
Neighbourhood:
New Toronto
Style:
Stacked Townhse
Lot Size:
x ()
Approximate Age:
New
Tax:
$2,940
Maintenance Fee:
$246
Beds:
2
Baths:
3
Garage:
1
Fireplace:
N
Air Conditioning:
Pool:
Locatin Map:
Listing added to compare list, click
here to view comparison
chart.
Inline HTML
Listing added to compare list,
click here to
view comparison chart.
Listing added to your favorite list


