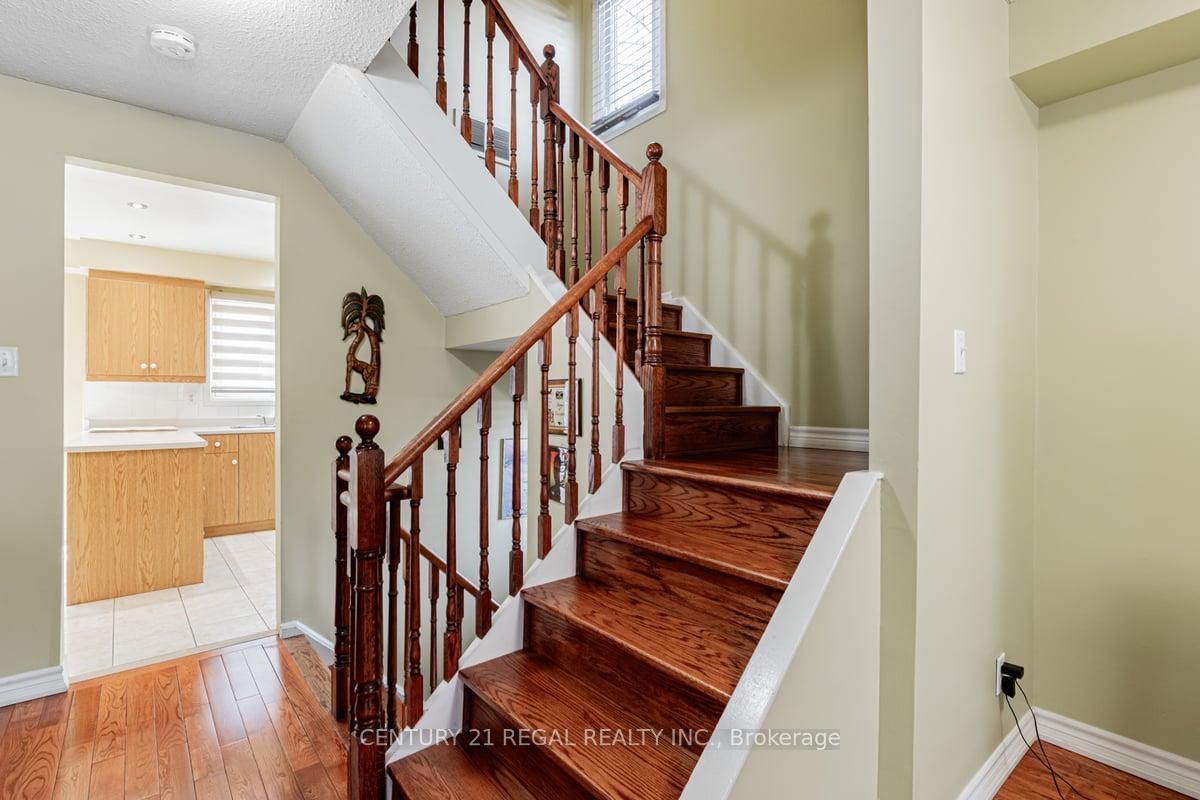Stuart McKerrow
stuart.mckerrow@gmail.com
Sutton Group - Associates Realty Inc. , Brokerage
Independently owned and operated.
358 Davenport Road, Toronto, Ontario M5R 1K6
Office: 416-966-0300 | Fax: 416-966-0080 | Cell: 416-856-6810
Hi! This plugin doesn't seem to work correctly on your browser/platform.
Price
$799,900
Taxes:
$3,004.21
Occupancy by:
Owner
Address:
2359 Birchmount Road , Toronto, M1T 3S7, Toronto
Postal Code:
M1T 3S7
Province/State:
Toronto
Directions/Cross Streets:
Sheppard Ave /Birchmount Rd
Level/Floor
Room
Length(ft)
Width(ft)
Descriptions
Room
1 :
Second
Living Ro
19.35
18.04
Combined w/Dining, Large Window, Hardwood Floor
Room
2 :
Second
Dining Ro
19.35
18.04
Combined w/Living, Hardwood Floor
Room
3 :
Second
Kitchen
16.40
9.84
Eat-in Kitchen, W/O To Deck, Ceramic Floor
Room
4 :
Third
Primary B
13.12
9.84
Mirrored Closet, Picture Window, Laminate
Room
5 :
Third
Bedroom 2
13.12
9.97
Closet, Window, Laminate
Room
6 :
Third
Bedroom 3
9.84
12.79
Closet, Window, Laminate
Room
7 :
Ground
Recreatio
14.76
12.14
Access To Garage, W/O To Yard, Laminate
No. of Pieces
Level
Washroom
1 :
4
Upper
Washroom
2 :
4
Upper
Washroom
3 :
2
Lower
Washroom
4 :
0
Washroom
5 :
0
Washroom
6 :
0
Heat Type:
Forced Air
Central Air Conditioning:
Central Air
Percent Down:
5
10
15
20
25
10
10
15
20
25
15
10
15
20
25
20
10
15
20
25
Down Payment
$
$
$
$
First Mortgage
$
$
$
$
CMHC/GE
$
$
$
$
Total Financing
$
$
$
$
Monthly P&I
$
$
$
$
Expenses
$
$
$
$
Total Payment
$
$
$
$
Income Required
$
$
$
$
This chart is for demonstration purposes only. Always consult a professional financial
advisor before making personal financial decisions.
Although the information displayed is believed to be accurate, no warranties or representations are made of any kind.
CENTURY 21 REGAL REALTY INC.
Jump To:
--Please select an Item--
Description
General Details
Property Detail
Financial Info
Utilities and more
Walk Score
Street View
Map and Direction
Book Showing
Email Friend
View Slide Show
View All Photos >
Virtual Tour
Affordability Chart
Mortgage Calculator
Add To Compare List
Private Website
Print This Page
At a Glance:
Type:
Com - Condo Townhouse
Area:
Toronto
Municipality:
Toronto E05
Neighbourhood:
Tam O'Shanter-Sullivan
Style:
3-Storey
Lot Size:
x 0.00()
Approximate Age:
Tax:
$3,004.21
Maintenance Fee:
$617
Beds:
3
Baths:
2
Garage:
1
Fireplace:
N
Air Conditioning:
Pool:
Locatin Map:
Listing added to compare list, click
here to view comparison
chart.
Inline HTML
Listing added to compare list,
click here to
view comparison chart.
Listing added to your favorite list


