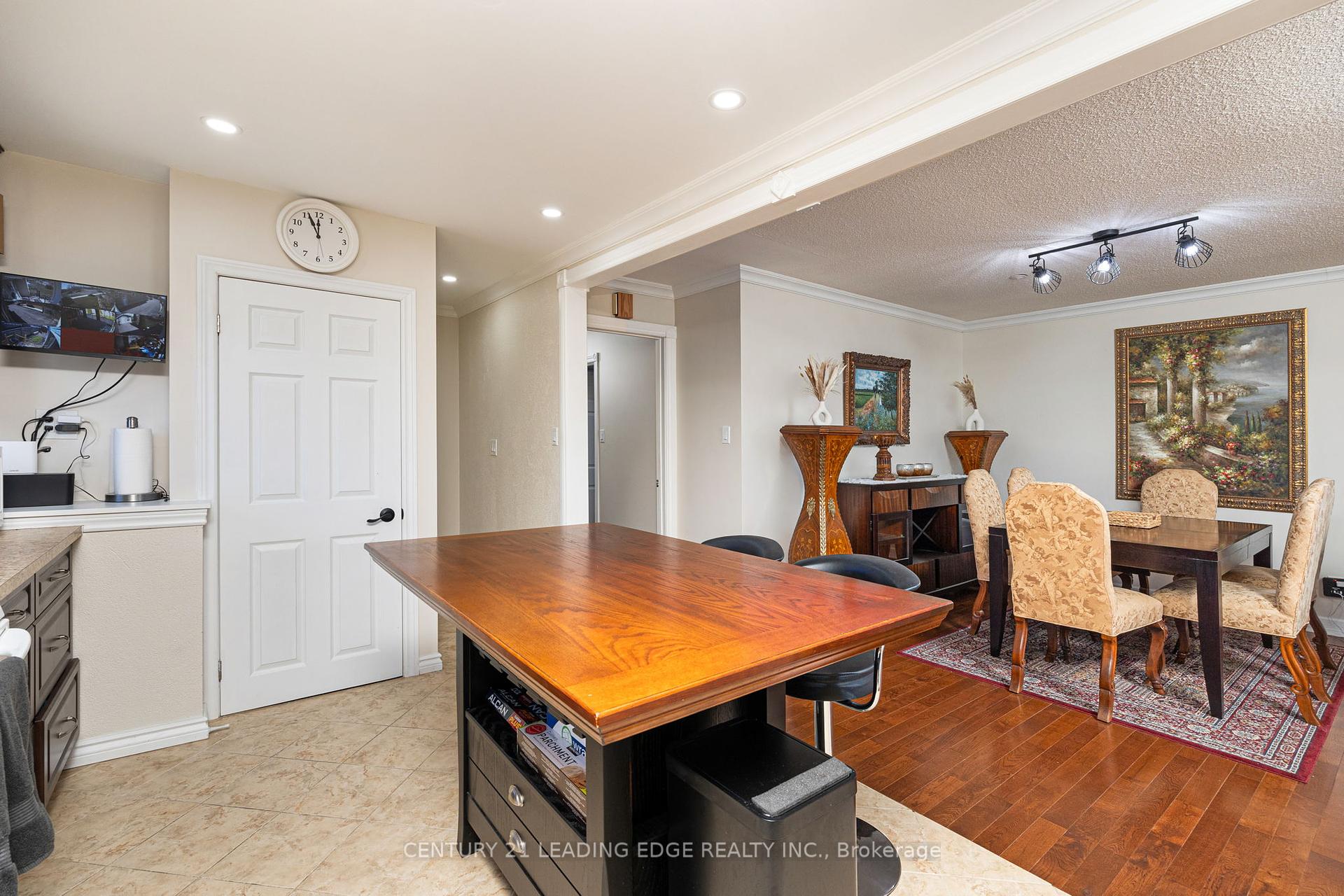Hi! This plugin doesn't seem to work correctly on your browser/platform.
Price
$1,049,000
Taxes:
$3,619.37
Occupancy by:
Owner+T
Address:
38 Wheatsheaf Cres , Toronto, M3N 1P6, Toronto
Lot Size:
50
x
120
(Feet )
Directions/Cross Streets:
Jane St & Yorkgate Blvd
Rooms:
7
Rooms +:
5
Bedrooms:
3
Bedrooms +:
1
Washrooms:
2
Kitchens:
1
Kitchens +:
1
Family Room:
F
Basement:
Apartment
Level/Floor
Room
Length(ft)
Width(ft)
Descriptions
Room
1 :
Ground
Living Ro
13.28
13.12
Combined w/Dining, Bay Window, Hardwood Floor
Room
2 :
Ground
Dining Ro
10.00
13.12
Combined w/Living, Crown Moulding, Hardwood Floor
Room
3 :
Ground
Kitchen
21.81
9.25
Modern Kitchen, Centre Island, Backsplash
Room
4 :
Ground
Primary B
12.79
9.54
Mirrored Closet, Window, Laminate
Room
5 :
Ground
Bedroom 2
8.76
12.73
Mirrored Closet, Window, Laminate
Room
6 :
Ground
Bedroom 3
9.09
9.74
Closet, Window, Laminate
Room
7 :
In Between
Solarium
11.64
26.40
W/O To Yard, Sliding Doors, Concrete Floor
Room
8 :
Basement
Kitchen
18.50
10.69
Ceramic Floor, Pantry, Pot Lights
Room
9 :
Basement
Dining Ro
18.99
14.27
Combined w/Living, Laminate, Pot Lights
Room
10 :
Basement
Living Ro
18.99
14.27
Combined w/Dining, Laminate, Pot Lights
Room
11 :
Basement
Bedroom 4
18.20
14.37
Laminate, Crown Moulding, Window
Room
12 :
Basement
Den
10.66
10.82
Laminate, Pot Lights, Closet
No. of Pieces
Level
Washroom
1 :
4
Ground
Washroom
2 :
3
Bsmt
Washroom
3 :
4
Ground
Washroom
4 :
3
Basement
Washroom
5 :
0
Washroom
6 :
0
Washroom
7 :
0
Washroom
8 :
4
Ground
Washroom
9 :
3
Basement
Washroom
10 :
0
Washroom
11 :
0
Washroom
12 :
0
Washroom
13 :
4
Ground
Washroom
14 :
3
Basement
Washroom
15 :
0
Washroom
16 :
0
Washroom
17 :
0
Property Type:
Detached
Style:
Bungalow-Raised
Exterior:
Brick
Garage Type:
Detached
(Parking/)Drive:
Private Do
Drive Parking Spaces:
6
Parking Type:
Private Do
Parking Type:
Private Do
Pool:
None
Other Structures:
Garden Shed
Approximatly Age:
51-99
Approximatly Square Footage:
1100-1500
Property Features:
Fenced Yard
CAC Included:
N
Water Included:
N
Cabel TV Included:
N
Common Elements Included:
N
Heat Included:
N
Parking Included:
N
Condo Tax Included:
N
Building Insurance Included:
N
Fireplace/Stove:
N
Heat Source:
Gas
Heat Type:
Forced Air
Central Air Conditioning:
Central Air
Central Vac:
N
Laundry Level:
Syste
Ensuite Laundry:
F
Sewers:
Sewer
Utilities-Cable:
Y
Utilities-Hydro:
Y
Percent Down:
5
10
15
20
25
10
10
15
20
25
15
10
15
20
25
20
10
15
20
25
Down Payment
$52,450
$104,900
$157,350
$209,800
First Mortgage
$996,550
$944,100
$891,650
$839,200
CMHC/GE
$27,405.13
$18,882
$15,603.88
$0
Total Financing
$1,023,955.13
$962,982
$907,253.88
$839,200
Monthly P&I
$4,385.52
$4,124.38
$3,885.7
$3,594.23
Expenses
$0
$0
$0
$0
Total Payment
$4,385.52
$4,124.38
$3,885.7
$3,594.23
Income Required
$164,457.02
$154,664.15
$145,713.68
$134,783.57
This chart is for demonstration purposes only. Always consult a professional financial
advisor before making personal financial decisions.
Although the information displayed is believed to be accurate, no warranties or representations are made of any kind.
CENTURY 21 LEADING EDGE REALTY INC.
Jump To:
--Please select an Item--
Description
General Details
Room & Interior
Exterior
Utilities
Walk Score
Street View
Map and Direction
Book Showing
Email Friend
View Slide Show
View All Photos >
Affordability Chart
Mortgage Calculator
Add To Compare List
Private Website
Print This Page
At a Glance:
Type:
Freehold - Detached
Area:
Toronto
Municipality:
Toronto W05
Neighbourhood:
Black Creek
Style:
Bungalow-Raised
Lot Size:
50.00 x 120.00(Feet)
Approximate Age:
51-99
Tax:
$3,619.37
Maintenance Fee:
$0
Beds:
3+1
Baths:
2
Garage:
0
Fireplace:
N
Air Conditioning:
Pool:
None
Locatin Map:
Listing added to compare list, click
here to view comparison
chart.
Inline HTML
Listing added to compare list,
click here to
view comparison chart.


