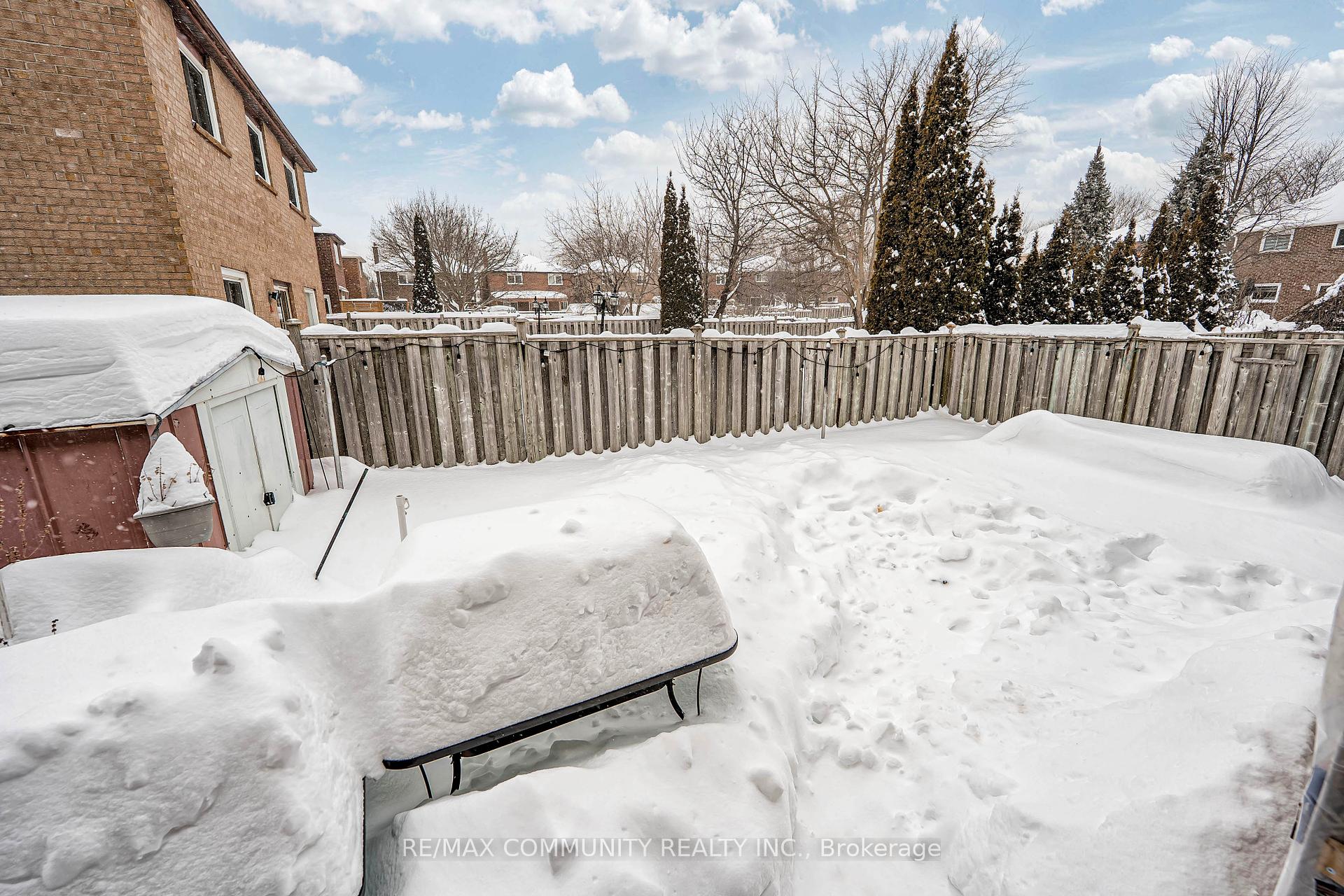Stuart McKerrow
stuart.mckerrow@gmail.com
Sutton Group - Associates Realty Inc. , Brokerage
Independently owned and operated.
358 Davenport Road, Toronto, Ontario M5R 1K6
Office: 416-966-0300 | Fax: 416-966-0080 | Cell: 416-856-6810
Hi! This plugin doesn't seem to work correctly on your browser/platform.
Price
$1,390,000
Taxes:
$5,258.63
Address:
61 Fishery Rd , Toronto, M1C 3R7, Ontario
Lot Size:
35.16
x
100.18
(Feet )
Directions/Cross Streets:
Ellesmere/Calverley/Morrish
Rooms:
9
Rooms +:
4
Bedrooms:
4
Bedrooms +:
3
Washrooms:
4
Kitchens:
1
Kitchens +:
1
Family Room:
Y
Basement:
Finished
Level/Floor
Room
Length(ft)
Width(ft)
Descriptions
Room
1 :
Main
Living
15.91
10.00
Ceramic Floor, Pot Lights, O/Looks Frontyard
Room
2 :
Ground
Dining
19.19
10.00
Hardwood Floor
Room
3 :
Ground
Kitchen
19.09
13.51
Quartz Counter, Centre Island
Room
4 :
Ground
Family
18.20
11.02
Hardwood Floor, O/Looks Garden, Fireplace
Room
5 :
Ground
Laundry
7.71
7.84
Room
6 :
2nd
Prim Bdrm
17.88
11.97
Parquet Floor, W/I Closet, 4 Pc Ensuite
Room
7 :
2nd
2nd Br
15.42
9.71
Parquet Floor
Room
8 :
2nd
3rd Br
13.78
9.68
W/I Closet
Room
9 :
2nd
4th Br
12.63
8.69
Closet
Room
10 :
Bsmt
5th Br
12.30
8.79
Room
11 :
Bsmt
5th Br
12.63
8.36
Room
12 :
Bsmt
5th Br
12.40
8.79
No. of Pieces
Level
Washroom
1 :
3
Main
Washroom
2 :
4
2nd
Washroom
3 :
4
2nd
Washroom
4 :
3
Bsmt
Property Type:
Detached
Style:
2-Storey
Exterior:
Brick
Garage Type:
Built-In
(Parking/)Drive:
Pvt Double
Drive Parking Spaces:
4
Pool:
None
Fireplace/Stove:
Y
Heat Source:
Gas
Heat Type:
Forced Air
Central Air Conditioning:
Central Air
Central Vac:
N
Laundry Level:
Main
Sewers:
Sewers
Water:
Municipal
Utilities-Cable:
Y
Utilities-Hydro:
Y
Utilities-Gas:
Y
Utilities-Telephone:
Y
Percent Down:
5
10
15
20
25
10
10
15
20
25
15
10
15
20
25
20
10
15
20
25
Down Payment
$
$
$
$
First Mortgage
$
$
$
$
CMHC/GE
$
$
$
$
Total Financing
$
$
$
$
Monthly P&I
$
$
$
$
Expenses
$
$
$
$
Total Payment
$
$
$
$
Income Required
$
$
$
$
This chart is for demonstration purposes only. Always consult a professional financial
advisor before making personal financial decisions.
Although the information displayed is believed to be accurate, no warranties or representations are made of any kind.
RE/MAX COMMUNITY REALTY INC.
Jump To:
--Please select an Item--
Description
General Details
Room & Interior
Exterior
Utilities
Walk Score
Street View
Map and Direction
Book Showing
Email Friend
View Slide Show
View All Photos >
Virtual Tour
Affordability Chart
Mortgage Calculator
Add To Compare List
Private Website
Print This Page
At a Glance:
Type:
Freehold - Detached
Area:
Toronto
Municipality:
Toronto
Neighbourhood:
Highland Creek
Style:
2-Storey
Lot Size:
35.16 x 100.18(Feet)
Approximate Age:
Tax:
$5,258.63
Maintenance Fee:
$0
Beds:
4+3
Baths:
4
Garage:
0
Fireplace:
Y
Air Conditioning:
Pool:
None
Locatin Map:
Listing added to compare list, click
here to view comparison
chart.
Inline HTML
Listing added to compare list,
click here to
view comparison chart.
Listing added to your favorite list


