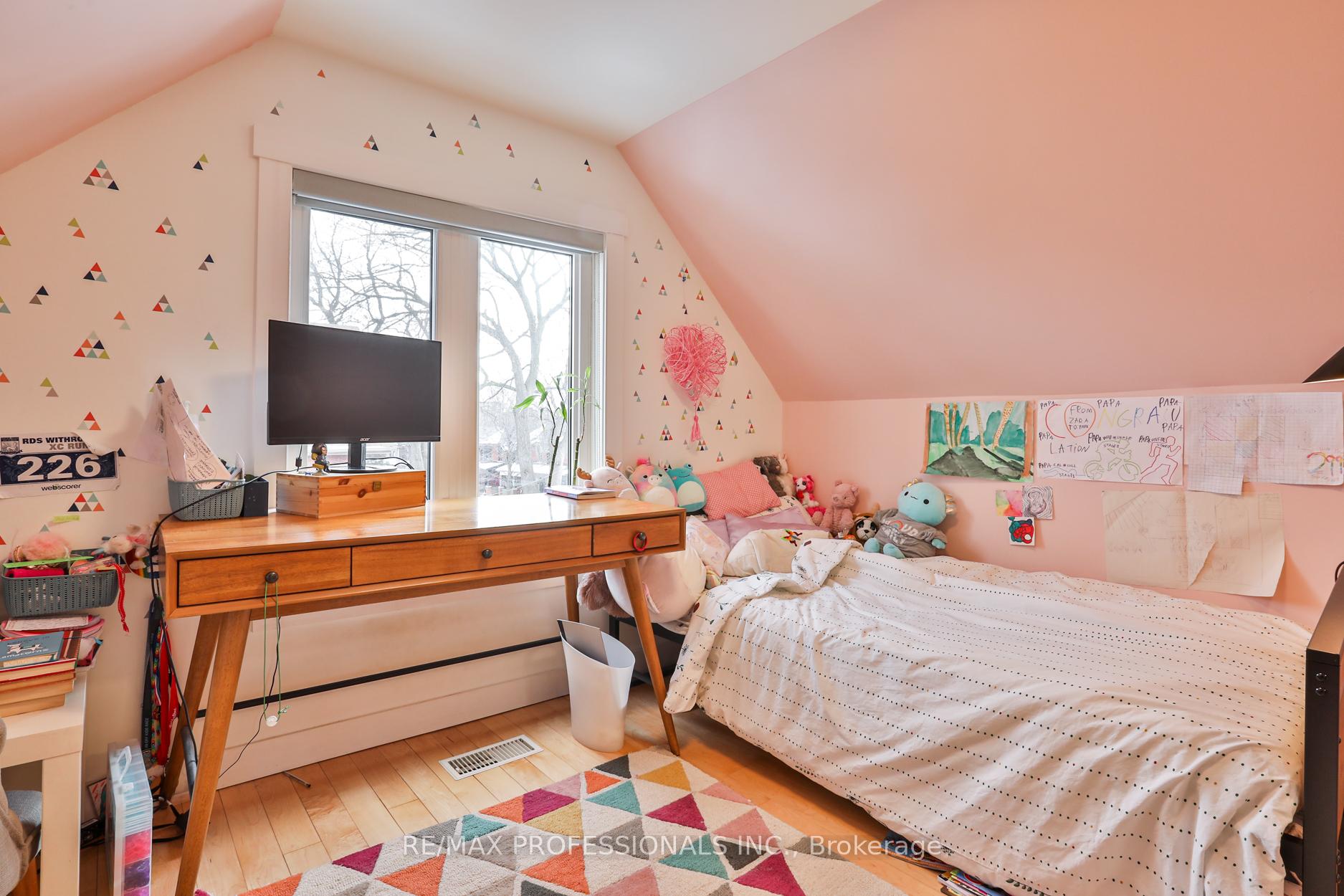Stuart McKerrow
stuart.mckerrow@gmail.com
Sutton Group - Associates Realty Inc. , Brokerage
Independently owned and operated.
358 Davenport Road, Toronto, Ontario M5R 1K6
Office: 416-966-0300 | Fax: 416-966-0080 | Cell: 416-856-6810
Hi! This plugin doesn't seem to work correctly on your browser/platform.
Price
$5,500
Address:
651 Indian Rd , Toronto, M6P 2C8, Ontario
Lot Size:
20.5
x
87
(Feet )
Directions/Cross Streets:
Bloor/Keele
Rooms:
8
Rooms +:
3
Bedrooms:
4
Washrooms:
2
Kitchens:
1
Family Room:
N
Basement:
Finished
Furnished:
N
Level/Floor
Room
Length(ft)
Width(ft)
Descriptions
Room
1 :
Main
Foyer
8.66
2.98
Hardwood Floor, Closet, Pot Lights
Room
2 :
Main
Living
17.58
9.58
Hardwood Floor, Fireplace, Track Lights
Room
3 :
Main
Dining
12.40
8.17
Hardwood Floor, Combined W/Kitchen, W/O To Deck
Room
4 :
Main
Kitchen
12.00
6.66
Modern Kitchen, B/I Appliances, Pot Lights
Room
5 :
2nd
Prim Bdrm
14.56
9.15
Hardwood Floor, W/I Closet, Wall Sconce Lighting
Room
6 :
2nd
2nd Br
15.84
10.00
Hardwood Floor, Pot Lights, W/O To Balcony
Room
7 :
3rd
3rd Br
14.01
10.76
Hardwood Floor, B/I Bookcase
Room
8 :
3rd
4th Br
10.76
9.32
Hardwood Floor, B/I Bookcase
Room
9 :
Bsmt
Rec
18.01
9.84
Broadloom, Pot Lights, 3 Pc Bath
Room
10 :
Bsmt
Laundry
8.59
8.50
Laundry Sink, Closet, Ceramic Floor
Room
11 :
Bsmt
Utility
11.15
6.26
No. of Pieces
Level
Washroom
1 :
4
2nd
Washroom
2 :
3
Bsmt
Property Type:
Detached
Style:
2 1/2 Storey
Exterior:
Brick
Garage Type:
None
(Parking/)Drive:
None
Drive Parking Spaces:
0
Pool:
None
Private Entrance:
Y
Fireplace/Stove:
Y
Heat Source:
Gas
Heat Type:
Forced Air
Central Air Conditioning:
Central Air
Central Vac:
N
Sewers:
Sewers
Water:
None
Percent Down:
5
10
15
20
25
10
10
15
20
25
15
10
15
20
25
20
10
15
20
25
Down Payment
$
$
$
$
First Mortgage
$
$
$
$
CMHC/GE
$
$
$
$
Total Financing
$
$
$
$
Monthly P&I
$
$
$
$
Expenses
$
$
$
$
Total Payment
$
$
$
$
Income Required
$
$
$
$
This chart is for demonstration purposes only. Always consult a professional financial
advisor before making personal financial decisions.
Although the information displayed is believed to be accurate, no warranties or representations are made of any kind.
RE/MAX PROFESSIONALS INC.
Jump To:
--Please select an Item--
Description
General Details
Room & Interior
Exterior
Utilities
Walk Score
Street View
Map and Direction
Book Showing
Email Friend
View Slide Show
View All Photos >
Add To Compare List
Private Website
Print This Page
At a Glance:
Type:
Freehold - Detached
Area:
Toronto
Municipality:
Toronto
Neighbourhood:
High Park North
Style:
2 1/2 Storey
Lot Size:
20.50 x 87.00(Feet)
Approximate Age:
Tax:
$0
Maintenance Fee:
$0
Beds:
4
Baths:
2
Garage:
0
Fireplace:
Y
Air Conditioning:
Pool:
None
Locatin Map:
Listing added to compare list, click
here to view comparison
chart.
Inline HTML
Listing added to compare list,
click here to
view comparison chart.
Listing added to your favorite list


