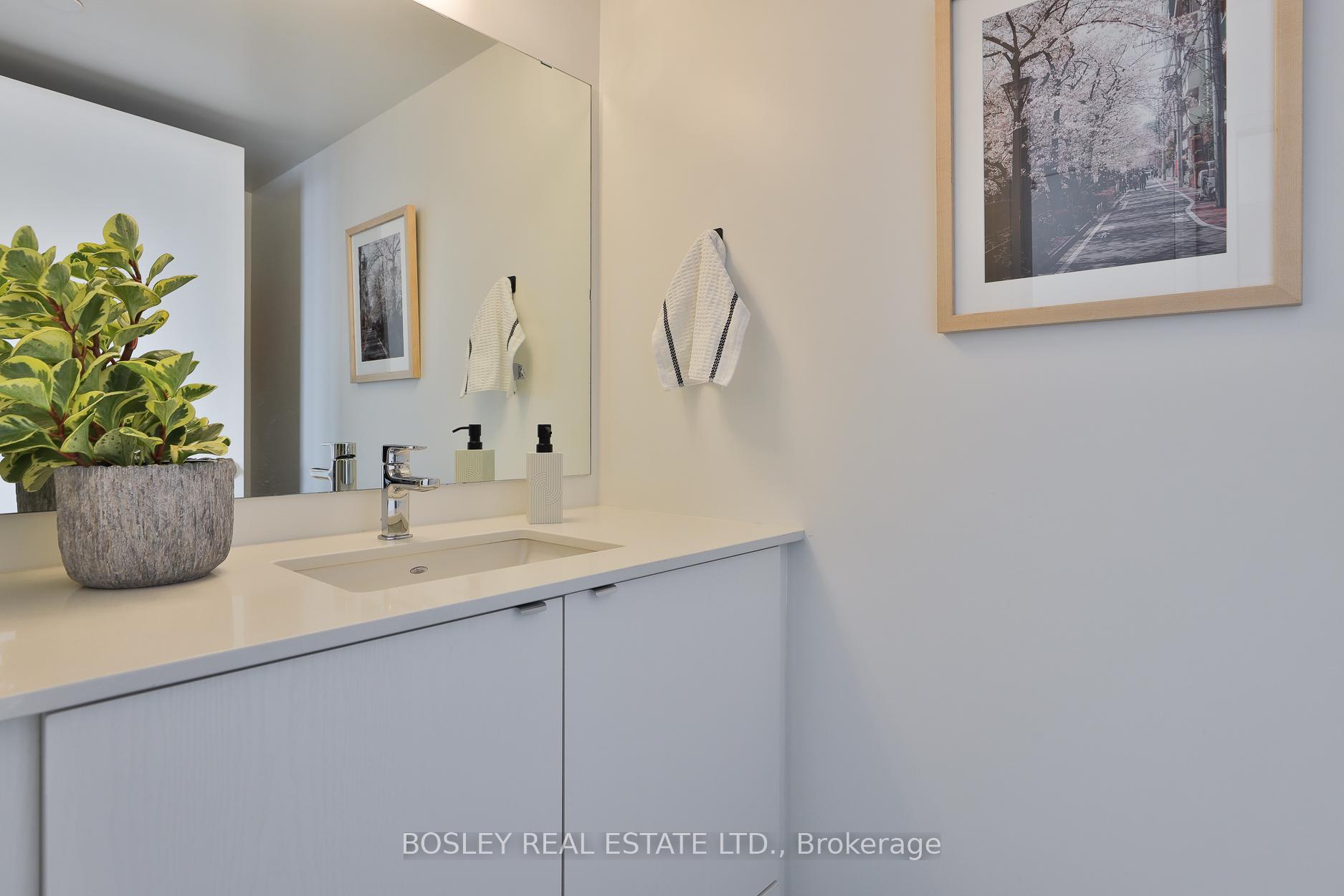Stuart McKerrow
stuart.mckerrow@gmail.com
Sutton Group - Associates Realty Inc. , Brokerage
Independently owned and operated.
358 Davenport Road, Toronto, Ontario M5R 1K6
Office: 416-966-0300 | Fax: 416-966-0080 | Cell: 416-856-6810
Hi! This plugin doesn't seem to work correctly on your browser/platform.
Price
$789,000
Taxes:
$2,832.54
Maintenance Fee:
741.92
Address:
1461 Lawrence Ave West , Unit 2109, Toronto, M6L 0A6, Ontario
Province/State:
Ontario
Condo Corporation No
TSCP
Level
21
Unit No
09
Directions/Cross Streets:
Keele / Lawrence Ave W.
Rooms:
6
Bedrooms:
3
Washrooms:
3
Kitchens:
1
Family Room:
N
Basement:
None
Level/Floor
Room
Length(ft)
Width(ft)
Descriptions
Room
1 :
Main
Foyer
8.99
3.51
2 Pc Bath, Double Closet, Laminate
Room
2 :
Main
Kitchen
25.49
12.56
Breakfast Bar, Quartz Counter, Combined W/Dining
Room
3 :
Main
Dining
25.49
12.56
Combined W/Kitchen, Laminate
Room
4 :
Main
Living
25.49
12.56
Combined W/Dining, W/O To Balcony, Laminate
Room
5 :
Main
Prim Bdrm
11.97
10.10
3 Pc Ensuite, Double Closet, Laminate
Room
6 :
Main
2nd Br
9.48
8.23
Large Window, Double Closet, Laminate
Room
7 :
Main
3rd Br
9.64
9.18
Large Window, Double Closet, Laminate
No. of Pieces
Level
Washroom
1 :
2
Main
Washroom
2 :
4
Main
Washroom
3 :
3
Main
Property Type:
Condo Apt
Style:
Apartment
Exterior:
Concrete
Garage Type:
Underground
Garage(/Parking)Space:
1
Drive Parking Spaces:
0
Parking Spot:
#86
Parking Type:
Owned
Legal Description:
B/80
Exposure:
S
Balcony:
Open
Locker:
Owned
Pet Permited:
Restrict
Approximatly Age:
0-5
Approximatly Square Footage:
900-999
Building Amenities:
Bike Storage
Property Features:
Clear View
CAC Included:
Y
Common Elements Included:
Y
Heat Included:
Y
Parking Included:
Y
Building Insurance Included:
Y
Fireplace/Stove:
N
Heat Source:
Gas
Heat Type:
Heat Pump
Central Air Conditioning:
Central Air
Central Vac:
N
Ensuite Laundry:
Y
Percent Down:
5
10
15
20
25
10
10
15
20
25
15
10
15
20
25
20
10
15
20
25
Down Payment
$
$
$
$
First Mortgage
$
$
$
$
CMHC/GE
$
$
$
$
Total Financing
$
$
$
$
Monthly P&I
$
$
$
$
Expenses
$
$
$
$
Total Payment
$
$
$
$
Income Required
$
$
$
$
This chart is for demonstration purposes only. Always consult a professional financial
advisor before making personal financial decisions.
Although the information displayed is believed to be accurate, no warranties or representations are made of any kind.
BOSLEY REAL ESTATE LTD.
Jump To:
--Please select an Item--
Description
General Details
Room & Interior
Exterior
Utilities
Walk Score
Street View
Map and Direction
Book Showing
Email Friend
View Slide Show
View All Photos >
Affordability Chart
Mortgage Calculator
Add To Compare List
Private Website
Print This Page
At a Glance:
Type:
Condo - Condo Apt
Area:
Toronto
Municipality:
Toronto
Neighbourhood:
Brookhaven-Amesbury
Style:
Apartment
Lot Size:
x ()
Approximate Age:
0-5
Tax:
$2,832.54
Maintenance Fee:
$741.92
Beds:
3
Baths:
3
Garage:
1
Fireplace:
N
Air Conditioning:
Pool:
Locatin Map:
Listing added to compare list, click
here to view comparison
chart.
Inline HTML
Listing added to compare list,
click here to
view comparison chart.
Listing added to your favorite list


