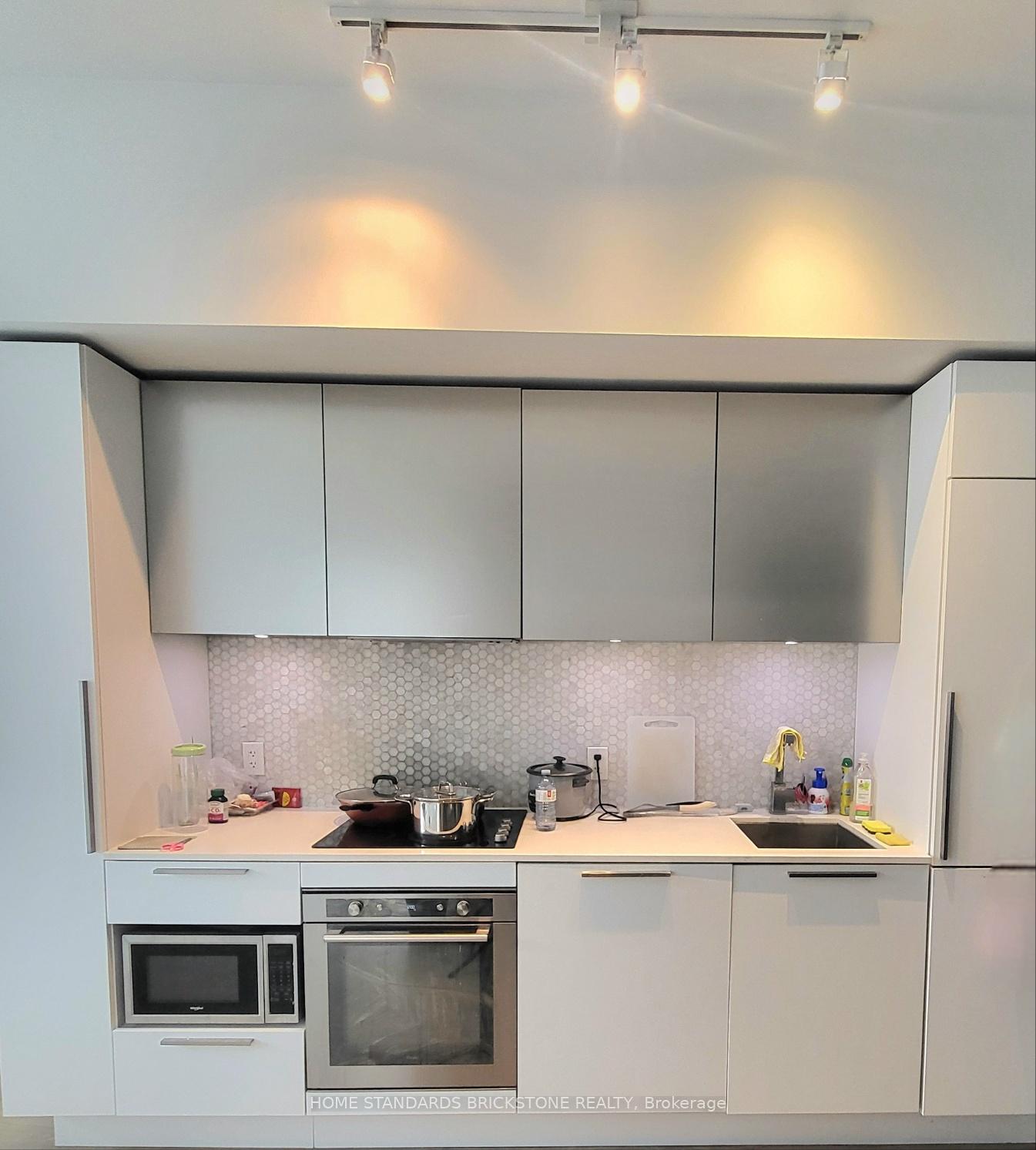Hi! This plugin doesn't seem to work correctly on your browser/platform.
Price
$820,000
Taxes:
$3,326.09
Maintenance Fee:
434.63
Address:
85 Wood St , Unit 518, Toronto, M4Y 0E8, Ontario
Province/State:
Ontario
Condo Corporation No
TSCC
Level
3
Unit No
15
Directions/Cross Streets:
Chruch / Carlton
Rooms:
5
Rooms +:
1
Bedrooms:
2
Bedrooms +:
1
Washrooms:
2
Kitchens:
1
Family Room:
N
Basement:
None
Level/Floor
Room
Length(ft)
Width(ft)
Descriptions
Room
1 :
Flat
Living
10.63
22.21
Open Concept, Laminate, Combined W/Dining
Room
2 :
Flat
Kitchen
10.63
22.21
Stainless Steel Appl, Laminate, Combined W/Living
Room
3 :
Flat
Prim Bdrm
9.02
11.87
Laminate, Window, Large Closet
Room
4 :
Flat
2nd Br
8.00
8.10
Laminate, Sliding Doors, Closet
Room
5 :
Flat
Den
7.41
6.13
Laminate, Sliding Doors
No. of Pieces
Level
Washroom
1 :
4
Flat
Washroom
2 :
3
Flat
Property Type:
Co-Op Apt
Style:
Apartment
Exterior:
Concrete
Garage Type:
Underground
Garage(/Parking)Space:
0
Drive Parking Spaces:
0
Parking Type:
None
Exposure:
N
Balcony:
Open
Locker:
None
Pet Permited:
Restrict
Approximatly Age:
6-10
Approximatly Square Footage:
700-799
Building Amenities:
Bike Storage
Property Features:
Clear View
Common Elements Included:
Y
Building Insurance Included:
Y
Fireplace/Stove:
N
Heat Source:
Gas
Heat Type:
Forced Air
Central Air Conditioning:
Central Air
Central Vac:
N
Laundry Level:
Main
Ensuite Laundry:
Y
Elevator Lift:
Y
Percent Down:
5
10
15
20
25
10
10
15
20
25
15
10
15
20
25
20
10
15
20
25
Down Payment
$41,000
$82,000
$123,000
$164,000
First Mortgage
$779,000
$738,000
$697,000
$656,000
CMHC/GE
$21,422.5
$14,760
$12,197.5
$0
Total Financing
$800,422.5
$752,760
$709,197.5
$656,000
Monthly P&I
$3,428.15
$3,224.01
$3,037.44
$2,809.6
Expenses
$0
$0
$0
$0
Total Payment
$3,428.15
$3,224.01
$3,037.44
$2,809.6
Income Required
$128,555.53
$120,900.48
$113,903.92
$105,359.89
This chart is for demonstration purposes only. Always consult a professional financial
advisor before making personal financial decisions.
Although the information displayed is believed to be accurate, no warranties or representations are made of any kind.
HOME STANDARDS BRICKSTONE REALTY
Jump To:
--Please select an Item--
Description
General Details
Room & Interior
Exterior
Utilities
Walk Score
Street View
Map and Direction
Book Showing
Email Friend
View Slide Show
View All Photos >
Affordability Chart
Mortgage Calculator
Add To Compare List
Private Website
Print This Page
At a Glance:
Type:
Condo - Co-Op Apt
Area:
Toronto
Municipality:
Toronto
Neighbourhood:
Church-Yonge Corridor
Style:
Apartment
Lot Size:
x ()
Approximate Age:
6-10
Tax:
$3,326.09
Maintenance Fee:
$434.63
Beds:
2+1
Baths:
2
Garage:
0
Fireplace:
N
Air Conditioning:
Pool:
Locatin Map:
Listing added to compare list, click
here to view comparison
chart.
Inline HTML
Listing added to compare list,
click here to
view comparison chart.


