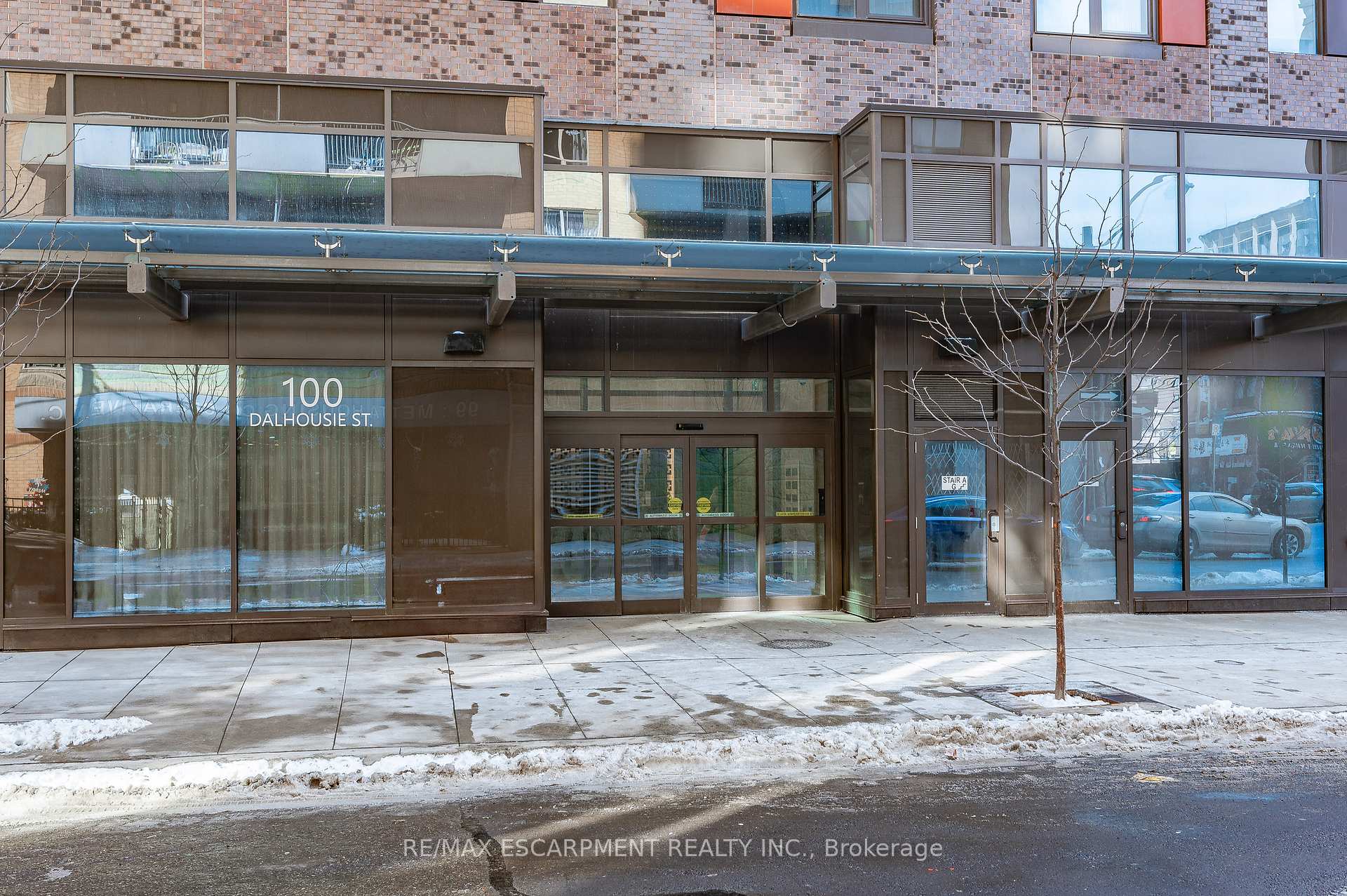Hi! This plugin doesn't seem to work correctly on your browser/platform.
Price
$928,000
Taxes:
$6,884.5
Maintenance Fee:
713.11
Address:
100 Dalhousie St , Unit 3001, Toronto, M5B 0C7, Ontario
Province/State:
Ontario
Condo Corporation No
TSCC
Level
29
Unit No
1
Directions/Cross Streets:
Dundas St E and Church St
Rooms:
5
Bedrooms:
3
Washrooms:
3
Kitchens:
1
Family Room:
N
Basement:
None
Level/Floor
Room
Length(ft)
Width(ft)
Descriptions
Room
1 :
Main
Kitchen
15.84
8.50
Vinyl Floor, Stainless Steel Appl, Open Concept
Room
2 :
Main
Living
15.19
10.07
Vinyl Floor, W/O To Balcony, Open Concept
Room
3 :
Main
Prim Bdrm
8.82
14.79
Vinyl Floor, Mirrored Closet, 3 Pc Ensuite
Room
4 :
Main
Br
8.50
12.33
Vinyl Floor, Mirrored Closet, 3 Pc Ensuite
Room
5 :
Main
Br
9.35
8.27
Vinyl Floor, Mirrored Closet, W/O To Balcony
Room
6 :
Main
Bathroom
4.82
8.27
4 Pc Bath, Ceramic Back Splash, Ceramic Floor
Room
7 :
Main
Bathroom
5.74
7.61
3 Pc Ensuite, Ceramic Back Splash, Ceramic Floor
Room
8 :
Main
Bathroom
5.35
6.36
3 Pc Ensuite, Ceramic Back Splash, Ceramic Floor
No. of Pieces
Level
Washroom
1 :
4
Main
Washroom
2 :
3
Main
Washroom
3 :
3
Main
Property Type:
Condo Apt
Exterior:
Brick
Garage Type:
Underground
Garage(/Parking)Space:
1
Drive Parking Spaces:
0
Parking Type:
Owned
Legal Description:
Level B Unit 11
Exposure:
Ne
Balcony:
Open
Locker:
Owned
Pet Permited:
Restrict
Approximatly Age:
New
Approximatly Square Footage:
900-999
Building Amenities:
Concierge
Property Features:
Clear View
Water Included:
Y
Common Elements Included:
Y
Heat Included:
Y
Parking Included:
Y
Building Insurance Included:
Y
Fireplace/Stove:
N
Heat Source:
Gas
Heat Type:
Forced Air
Central Air Conditioning:
Central Air
Central Vac:
N
Laundry Level:
Main
Ensuite Laundry:
Y
Elevator Lift:
Y
Percent Down:
5
10
15
20
25
10
10
15
20
25
15
10
15
20
25
20
10
15
20
25
Down Payment
$46,400
$92,800
$139,200
$185,600
First Mortgage
$881,600
$835,200
$788,800
$742,400
CMHC/GE
$24,244
$16,704
$13,804
$0
Total Financing
$905,844
$851,904
$802,604
$742,400
Monthly P&I
$3,879.66
$3,648.64
$3,437.49
$3,179.64
Expenses
$0
$0
$0
$0
Total Payment
$3,879.66
$3,648.64
$3,437.49
$3,179.64
Income Required
$145,487.24
$136,823.95
$128,905.9
$119,236.56
This chart is for demonstration purposes only. Always consult a professional financial
advisor before making personal financial decisions.
Although the information displayed is believed to be accurate, no warranties or representations are made of any kind.
RE/MAX ESCARPMENT REALTY INC.
Jump To:
--Please select an Item--
Description
General Details
Room & Interior
Exterior
Utilities
Walk Score
Street View
Map and Direction
Book Showing
Email Friend
View Slide Show
View All Photos >
Virtual Tour
Affordability Chart
Mortgage Calculator
Add To Compare List
Private Website
Print This Page
At a Glance:
Type:
Condo - Condo Apt
Area:
Toronto
Municipality:
Toronto
Neighbourhood:
Church-Yonge Corridor
Style:
Lot Size:
x ()
Approximate Age:
New
Tax:
$6,884.5
Maintenance Fee:
$713.11
Beds:
3
Baths:
3
Garage:
1
Fireplace:
N
Air Conditioning:
Pool:
Locatin Map:
Listing added to compare list, click
here to view comparison
chart.
Inline HTML
Listing added to compare list,
click here to
view comparison chart.


