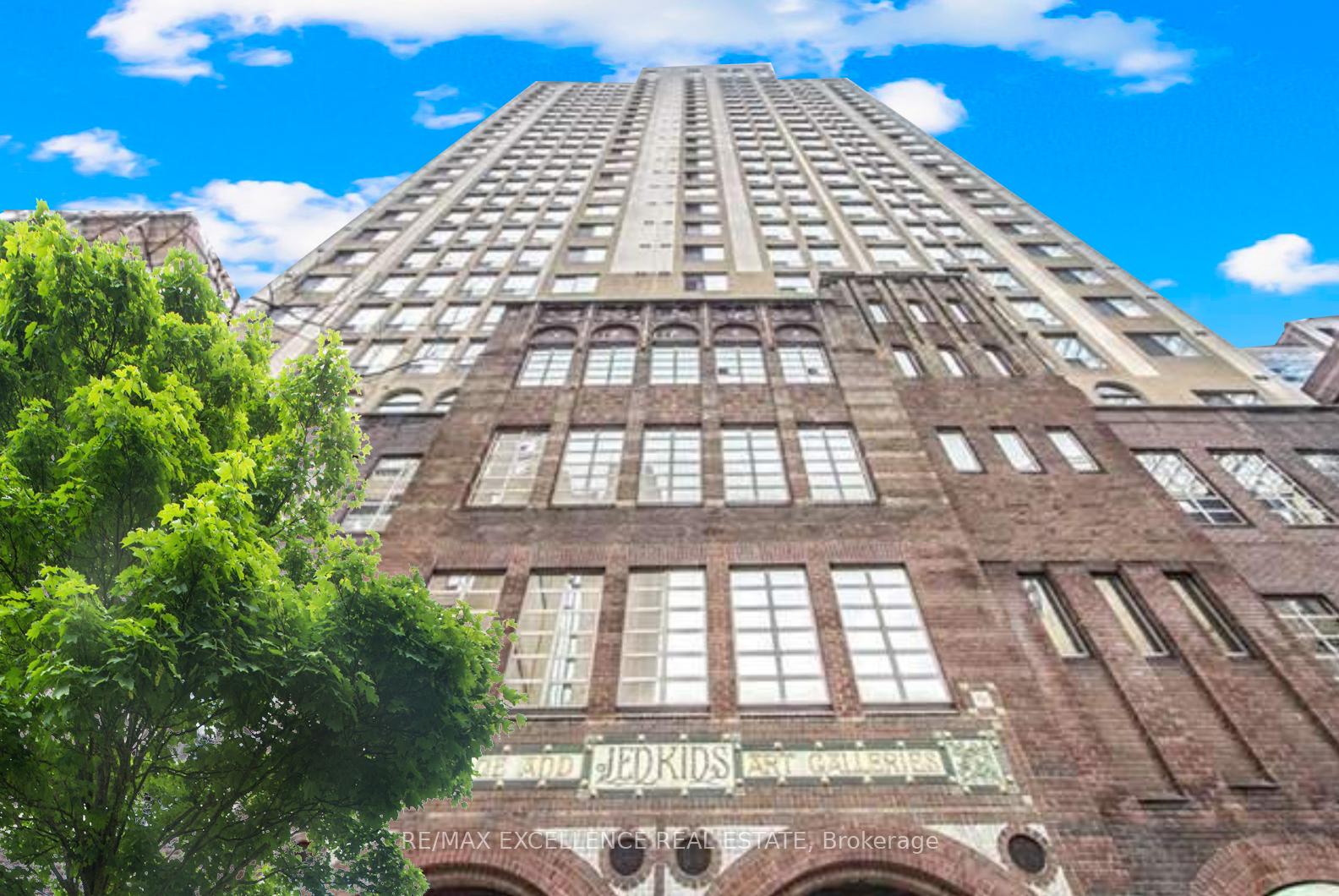Hi! This plugin doesn't seem to work correctly on your browser/platform.
Price
$450,000
Taxes:
$1,738.1
Maintenance Fee:
515.96
Address:
25 Grenville St , Unit 809, Toronto, M4Y 2X5, Ontario
Province/State:
Ontario
Condo Corporation No
MTCC
Level
8
Unit No
9
Directions/Cross Streets:
Yonge/College/Bay St/Wellesley
Rooms:
3
Bedrooms:
0
Washrooms:
1
Kitchens:
1
Family Room:
N
Basement:
None
Level/Floor
Room
Length(ft)
Width(ft)
Descriptions
Room
1 :
Main
Living
16.01
10.50
Laminate, Combined W/Den, Mirrored Walls
Room
2 :
Main
Dining
16.01
10.50
Laminate, Mirrored Walls, North View
Room
3 :
Main
Kitchen
8.20
6.20
Ceramic Floor, Stainless Steel Appl, Quartz Counter
Room
4 :
Main
Solarium
10.50
5.02
Laminate, Window
No. of Pieces
Level
Washroom
1 :
3
Main
Property Type:
Condo Apt
Style:
Bachelor/Studio
Exterior:
Concrete
Garage Type:
None
Garage(/Parking)Space:
0
Drive Parking Spaces:
0
Parking Type:
None
Exposure:
N
Balcony:
None
Locker:
None
Pet Permited:
Restrict
Approximatly Square Footage:
0-499
Building Amenities:
Gym
Property Features:
Lake/Pond
CAC Included:
Y
Hydro Included:
Y
Water Included:
Y
Cabel TV Included:
Y
Common Elements Included:
Y
Heat Included:
Y
Building Insurance Included:
Y
Fireplace/Stove:
N
Heat Source:
Gas
Heat Type:
Forced Air
Central Air Conditioning:
Central Air
Laundry Level:
Main
Ensuite Laundry:
Y
Elevator Lift:
Y
Percent Down:
5
10
15
20
25
10
10
15
20
25
15
10
15
20
25
20
10
15
20
25
Down Payment
$22,500
$45,000
$67,500
$90,000
First Mortgage
$427,500
$405,000
$382,500
$360,000
CMHC/GE
$11,756.25
$8,100
$6,693.75
$0
Total Financing
$439,256.25
$413,100
$389,193.75
$360,000
Monthly P&I
$1,881.3
$1,769.28
$1,666.89
$1,541.85
Expenses
$0
$0
$0
$0
Total Payment
$1,881.3
$1,769.28
$1,666.89
$1,541.85
Income Required
$70,548.77
$66,347.82
$62,508.25
$57,819.45
This chart is for demonstration purposes only. Always consult a professional financial
advisor before making personal financial decisions.
Although the information displayed is believed to be accurate, no warranties or representations are made of any kind.
RE/MAX EXCELLENCE REAL ESTATE
Jump To:
--Please select an Item--
Description
General Details
Room & Interior
Exterior
Utilities
Walk Score
Street View
Map and Direction
Book Showing
Email Friend
View Slide Show
View All Photos >
Affordability Chart
Mortgage Calculator
Add To Compare List
Private Website
Print This Page
At a Glance:
Type:
Condo - Condo Apt
Area:
Toronto
Municipality:
Toronto
Neighbourhood:
Bay Street Corridor
Style:
Bachelor/Studio
Lot Size:
x ()
Approximate Age:
Tax:
$1,738.1
Maintenance Fee:
$515.96
Beds:
0
Baths:
1
Garage:
0
Fireplace:
N
Air Conditioning:
Pool:
Locatin Map:
Listing added to compare list, click
here to view comparison
chart.
Inline HTML
Listing added to compare list,
click here to
view comparison chart.


