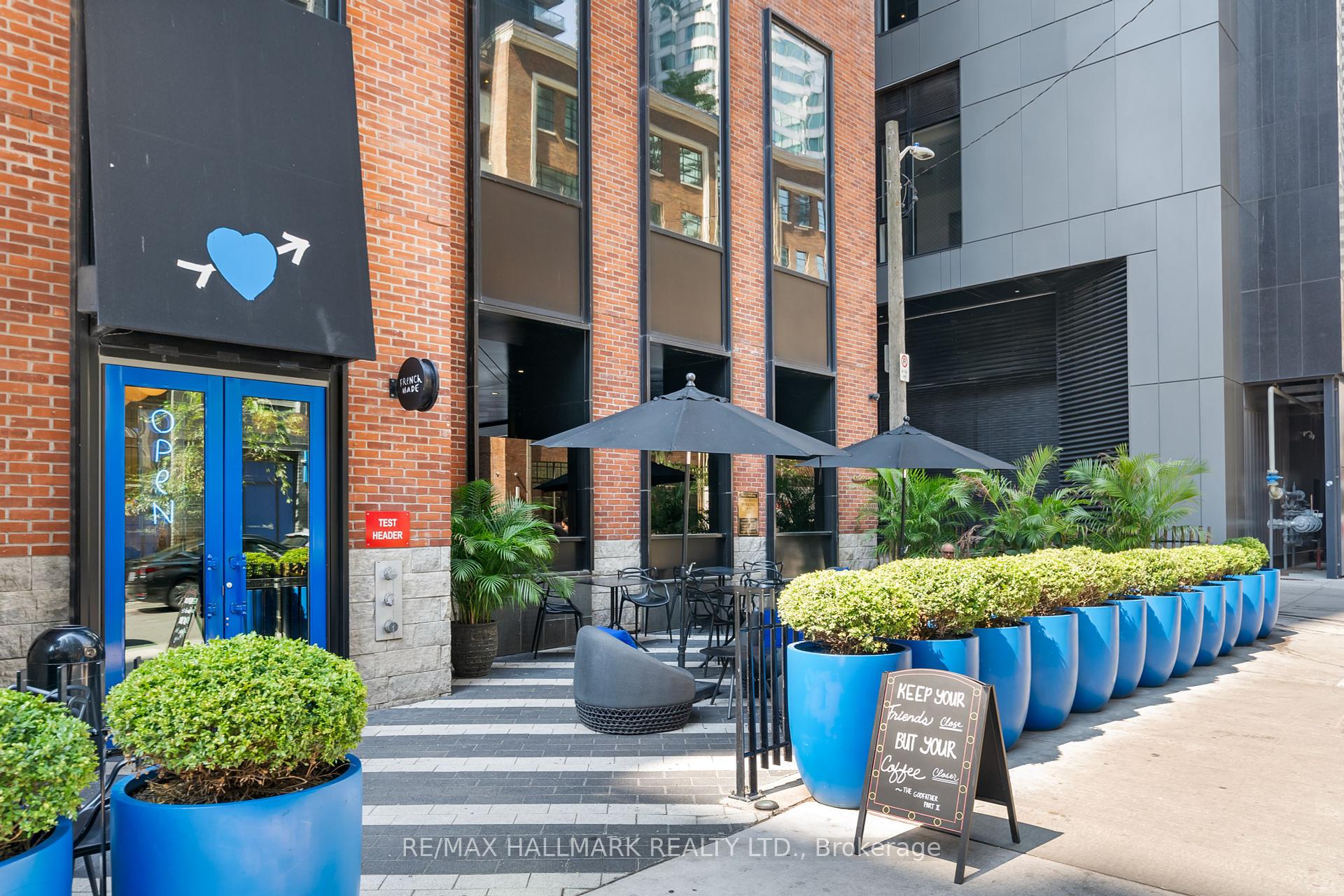Hi! This plugin doesn't seem to work correctly on your browser/platform.
Price
$1,199,000
Taxes:
$6,265
Maintenance Fee:
780
Address:
88 Blue Jays Way , Unit 1608, Toronto, M5V 2G3, Ontario
Province/State:
Ontario
Condo Corporation No
TSCC
Level
16
Unit No
8
Directions/Cross Streets:
King Street / Blue Jays Way
Rooms:
5
Bedrooms:
2
Washrooms:
2
Kitchens:
1
Family Room:
N
Basement:
None
Level/Floor
Room
Length(ft)
Width(ft)
Descriptions
Room
1 :
Flat
Living
14.10
22.21
Hardwood Floor, Large Window, Open Concept
Room
2 :
Flat
Dining
14.10
22.21
Hardwood Floor, Open Concept, W/O To Balcony
Room
3 :
Flat
Kitchen
14.10
22.21
Hardwood Floor, Stainless Steel Appl, Open Concept
Room
4 :
Flat
Prim Bdrm
11.38
10.40
Halogen Lighting, Large Window, 3 Pc Ensuite
Room
5 :
Flat
2nd Br
8.53
8.86
Hardwood Floor, Large Window, Large Closet
No. of Pieces
Level
Washroom
1 :
3
Flat
Washroom
2 :
3
Flat
Property Type:
Condo Apt
Style:
Apartment
Exterior:
Brick
Garage Type:
Underground
Garage(/Parking)Space:
1
Drive Parking Spaces:
0
Parking Type:
Owned
Legal Description:
Level E / #35
Exposure:
Sw
Balcony:
Open
Locker:
Owned
Pet Permited:
Restrict
Approximatly Square Footage:
900-999
CAC Included:
Y
Water Included:
Y
Common Elements Included:
Y
Heat Included:
Y
Parking Included:
Y
Building Insurance Included:
Y
Fireplace/Stove:
N
Heat Source:
Gas
Heat Type:
Forced Air
Central Air Conditioning:
Central Air
Central Vac:
N
Ensuite Laundry:
Y
Percent Down:
5
10
15
20
25
10
10
15
20
25
15
10
15
20
25
20
10
15
20
25
Down Payment
$59,950
$119,900
$179,850
$239,800
First Mortgage
$1,139,050
$1,079,100
$1,019,150
$959,200
CMHC/GE
$31,323.88
$21,582
$17,835.13
$0
Total Financing
$1,170,373.88
$1,100,682
$1,036,985.13
$959,200
Monthly P&I
$5,012.62
$4,714.14
$4,441.33
$4,108.18
Expenses
$0
$0
$0
$0
Total Payment
$5,012.62
$4,714.14
$4,441.33
$4,108.18
Income Required
$187,973.27
$176,780.09
$166,549.76
$154,056.72
This chart is for demonstration purposes only. Always consult a professional financial
advisor before making personal financial decisions.
Although the information displayed is believed to be accurate, no warranties or representations are made of any kind.
RE/MAX HALLMARK REALTY LTD.
Jump To:
--Please select an Item--
Description
General Details
Room & Interior
Exterior
Utilities
Walk Score
Street View
Map and Direction
Book Showing
Email Friend
View Slide Show
View All Photos >
Virtual Tour
Affordability Chart
Mortgage Calculator
Add To Compare List
Private Website
Print This Page
At a Glance:
Type:
Condo - Condo Apt
Area:
Toronto
Municipality:
Toronto
Neighbourhood:
Waterfront Communities C1
Style:
Apartment
Lot Size:
x ()
Approximate Age:
Tax:
$6,265
Maintenance Fee:
$780
Beds:
2
Baths:
2
Garage:
1
Fireplace:
N
Air Conditioning:
Pool:
Locatin Map:
Listing added to compare list, click
here to view comparison
chart.
Inline HTML
Listing added to compare list,
click here to
view comparison chart.


