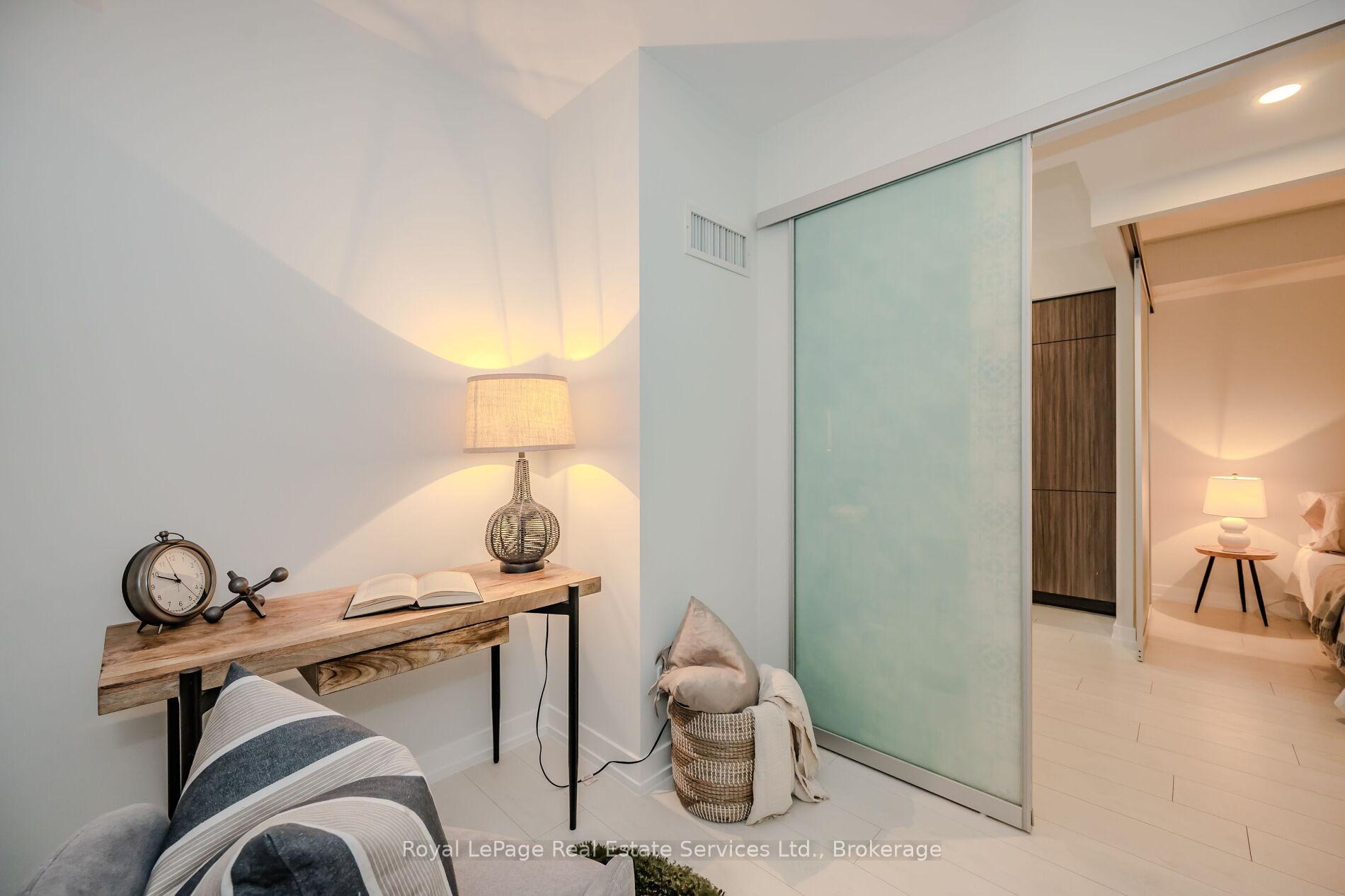Hi! This plugin doesn't seem to work correctly on your browser/platform.
Price
$789,000
Taxes:
$3,605.05
Maintenance Fee:
753.19
Address:
19 Western Battery Rd , Unit 310, Toronto, M6K 0E3, Ontario
Province/State:
Ontario
Condo Corporation No
TSCC
Level
3
Unit No
9
Directions/Cross Streets:
Strachan/East Liberty St.
Rooms:
6
Bedrooms:
2
Bedrooms +:
1
Washrooms:
2
Kitchens:
1
Family Room:
N
Basement:
Apartment
Level/Floor
Room
Length(ft)
Width(ft)
Descriptions
Room
1 :
Flat
Foyer
5.90
2.49
Closet
Room
2 :
Flat
Br
10.99
8.89
4 Pc Ensuite, Mirrored Closet
Room
3 :
Flat
Kitchen
22.96
9.84
Combined W/Dining, Combined W/Living, W/O To Balcony
Room
4 :
Flat
2nd Br
10.99
7.97
Mirrored Closet
Room
5 :
Flat
Den
7.68
7.58
Room
6 :
Flat
Bathroom
7.15
4.26
4 Pc Ensuite
Room
7 :
Flat
Bathroom
3.94
7.05
3 Pc Bath
No. of Pieces
Level
Washroom
1 :
4
Flat
Washroom
2 :
3
Flat
Property Type:
Condo Apt
Style:
Apartment
Exterior:
Brick
Garage Type:
Underground
Garage(/Parking)Space:
1
Drive Parking Spaces:
0
Parking Spot:
184
Parking Type:
Owned
Legal Description:
P6
Exposure:
W
Balcony:
Open
Locker:
Owned
Pet Permited:
N
Approximatly Age:
0-5
Approximatly Square Footage:
700-799
Building Amenities:
Concierge
Property Features:
Lake/Pond
Common Elements Included:
Y
Building Insurance Included:
Y
Fireplace/Stove:
N
Heat Source:
Gas
Heat Type:
Heat Pump
Central Air Conditioning:
Central Air
Central Vac:
N
Ensuite Laundry:
Y
Percent Down:
5
10
15
20
25
10
10
15
20
25
15
10
15
20
25
20
10
15
20
25
Down Payment
$31,250
$62,500
$93,750
$125,000
First Mortgage
$593,750
$562,500
$531,250
$500,000
CMHC/GE
$16,328.13
$11,250
$9,296.88
$0
Total Financing
$610,078.13
$573,750
$540,546.88
$500,000
Monthly P&I
$2,612.92
$2,457.33
$2,315.12
$2,141.46
Expenses
$0
$0
$0
$0
Total Payment
$2,612.92
$2,457.33
$2,315.12
$2,141.46
Income Required
$97,984.4
$92,149.75
$86,817.01
$80,304.8
This chart is for demonstration purposes only. Always consult a professional financial
advisor before making personal financial decisions.
Although the information displayed is believed to be accurate, no warranties or representations are made of any kind.
Royal LePage Real Estate Services Ltd., Brokerage
Jump To:
--Please select an Item--
Description
General Details
Room & Interior
Exterior
Utilities
Walk Score
Street View
Map and Direction
Book Showing
Email Friend
View Slide Show
View All Photos >
Virtual Tour
Affordability Chart
Mortgage Calculator
Add To Compare List
Private Website
Print This Page
At a Glance:
Type:
Condo - Condo Apt
Area:
Toronto
Municipality:
Toronto
Neighbourhood:
Niagara
Style:
Apartment
Lot Size:
x ()
Approximate Age:
0-5
Tax:
$3,605.05
Maintenance Fee:
$753.19
Beds:
2+1
Baths:
2
Garage:
1
Fireplace:
N
Air Conditioning:
Pool:
Locatin Map:
Listing added to compare list, click
here to view comparison
chart.
Inline HTML
Listing added to compare list,
click here to
view comparison chart.


