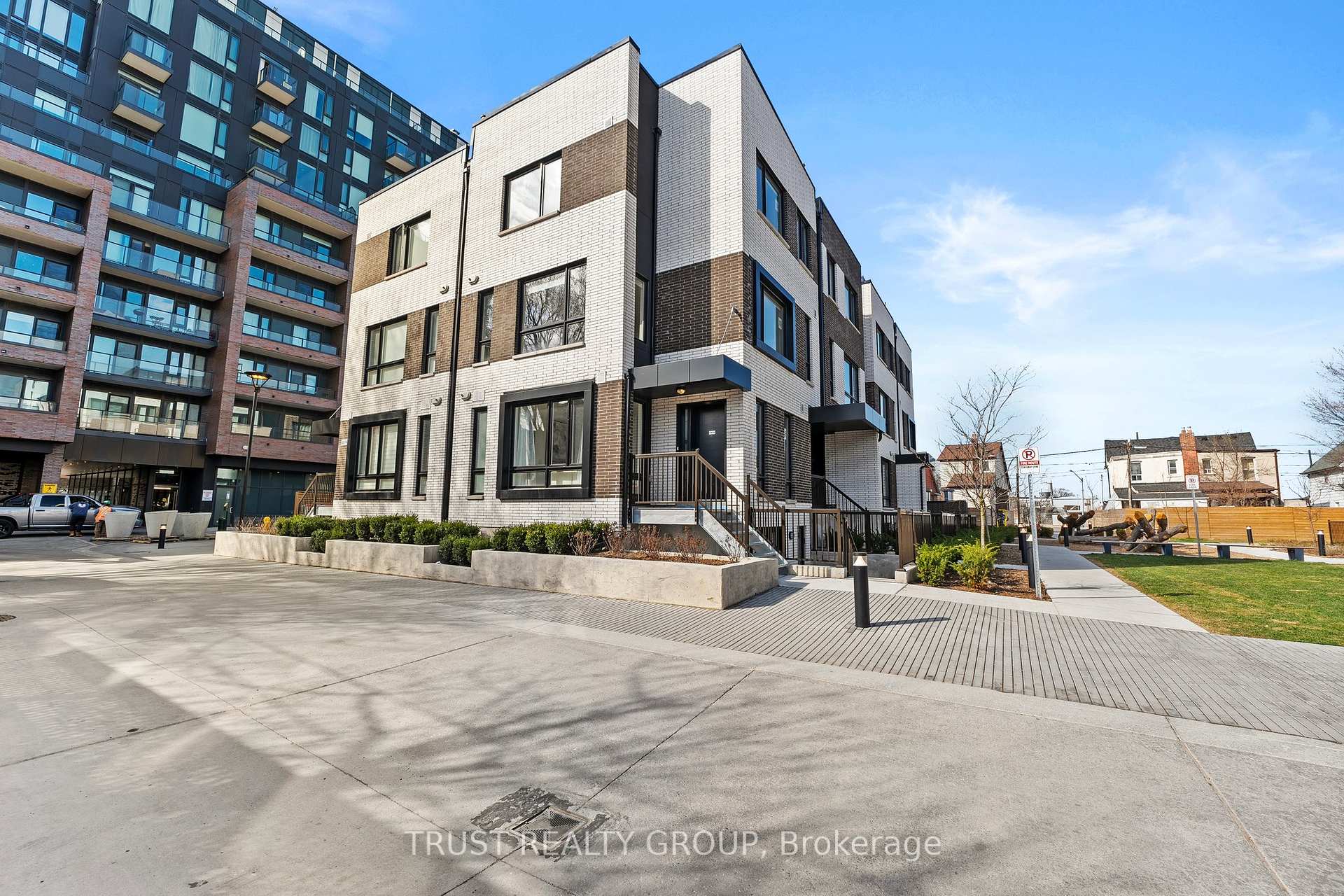Stuart McKerrow
stuart.mckerrow@gmail.com
Sutton Group - Associates Realty Inc. , Brokerage
Independently owned and operated.
358 Davenport Road, Toronto, Ontario M5R 1K6
Office: 416-966-0300 | Fax: 416-966-0080 | Cell: 416-856-6810
Hi! This plugin doesn't seem to work correctly on your browser/platform.
Price
$874,900
Taxes:
$0
Maintenance Fee:
329
Address:
10 Ed Clark Gdns , Unit TH16, Toronto, M6N 0C1, Ontario
Province/State:
Ontario
Condo Corporation No
TSCP
Level
1
Unit No
TH16
Directions/Cross Streets:
St.Clair Ave W & Old Weston
Rooms:
5
Bedrooms:
3
Washrooms:
2
Kitchens:
1
Family Room:
N
Basement:
None
Level/Floor
Room
Length(ft)
Width(ft)
Descriptions
Room
1 :
Main
Living
10.10
15.48
Room
2 :
Main
Kitchen
11.84
7.48
Room
3 :
Lower
Prim Bdrm
12.17
8.82
Room
4 :
Lower
2nd Br
11.05
8.69
Room
5 :
Lower
3rd Br
11.05
8.13
No. of Pieces
Level
Washroom
1 :
2
Main
Washroom
2 :
4
Lower
Property Type:
Condo Townhouse
Style:
3-Storey
Exterior:
Brick
Garage Type:
Underground
Garage(/Parking)Space:
1
Drive Parking Spaces:
0
Parking Type:
Owned
Exposure:
Nw
Balcony:
Terr
Locker:
Owned
Pet Permited:
Restrict
Approximatly Square Footage:
800-899
Building Amenities:
Bbqs Allowed
Property Features:
Place Of Wor
CAC Included:
Y
Common Elements Included:
Y
Heat Included:
Y
Parking Included:
Y
Building Insurance Included:
Y
Fireplace/Stove:
N
Heat Source:
Gas
Heat Type:
Forced Air
Central Air Conditioning:
Central Air
Central Vac:
N
Ensuite Laundry:
Y
Percent Down:
5
10
15
20
25
10
10
15
20
25
15
10
15
20
25
20
10
15
20
25
Down Payment
$43,745
$87,490
$131,235
$174,980
First Mortgage
$831,155
$787,410
$743,665
$699,920
CMHC/GE
$22,856.76
$15,748.2
$13,014.14
$0
Total Financing
$854,011.76
$803,158.2
$756,679.14
$699,920
Monthly P&I
$3,657.67
$3,439.86
$3,240.8
$2,997.7
Expenses
$0
$0
$0
$0
Total Payment
$3,657.67
$3,439.86
$3,240.8
$2,997.7
Income Required
$137,162.48
$128,994.91
$121,529.93
$112,413.87
This chart is for demonstration purposes only. Always consult a professional financial
advisor before making personal financial decisions.
Although the information displayed is believed to be accurate, no warranties or representations are made of any kind.
TRUST REALTY GROUP
Jump To:
--Please select an Item--
Description
General Details
Room & Interior
Exterior
Utilities
Walk Score
Street View
Map and Direction
Book Showing
Email Friend
View Slide Show
View All Photos >
Virtual Tour
Affordability Chart
Mortgage Calculator
Add To Compare List
Private Website
Print This Page
At a Glance:
Type:
Condo - Condo Townhouse
Area:
Toronto
Municipality:
Toronto
Neighbourhood:
Junction Area
Style:
3-Storey
Lot Size:
x ()
Approximate Age:
Tax:
$0
Maintenance Fee:
$329
Beds:
3
Baths:
2
Garage:
1
Fireplace:
N
Air Conditioning:
Pool:
Locatin Map:
Listing added to compare list, click
here to view comparison
chart.
Inline HTML
Listing added to compare list,
click here to
view comparison chart.
Listing added to your favorite list


