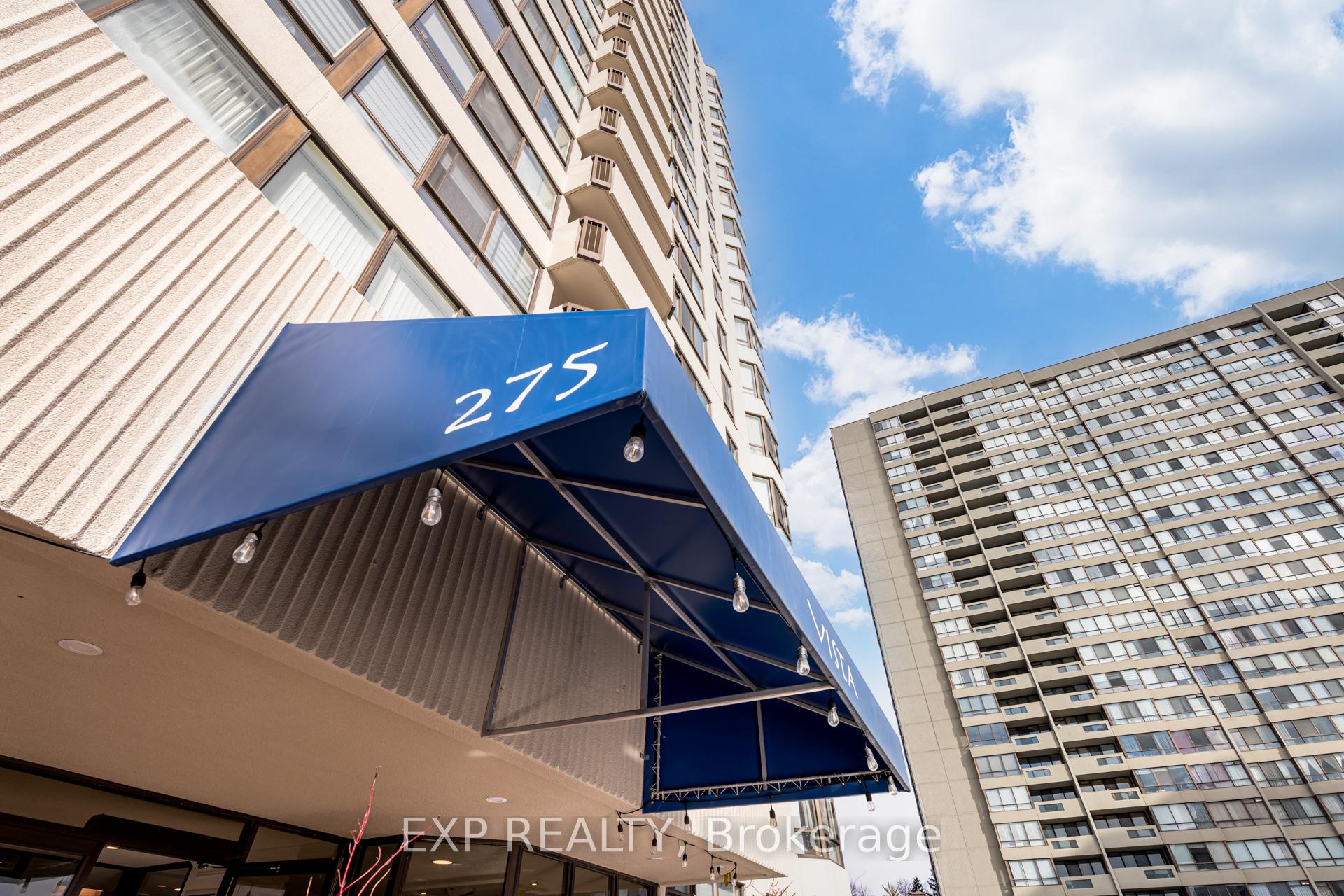Stuart McKerrow
stuart.mckerrow@gmail.com
Sutton Group - Associates Realty Inc. , Brokerage
Independently owned and operated.
358 Davenport Road, Toronto, Ontario M5R 1K6
Office: 416-966-0300 | Fax: 416-966-0080 | Cell: 416-856-6810
Hi! This plugin doesn't seem to work correctly on your browser/platform.
Price
$695,000
Taxes:
$2,453
Assessment:
$343000
Assessment Year:
2025
Maintenance Fee:
1,294.91
Address:
275 Bamburgh Circ South , Unit 604, Toronto, M1W 3X4, Ontario
Province/State:
Ontario
Condo Corporation No
MTCC
Level
6
Unit No
4
Directions/Cross Streets:
Warden and Bamburgh Circle
Rooms:
7
Bedrooms:
2
Bedrooms +:
1
Washrooms:
2
Kitchens:
1
Family Room:
N
Basement:
None
Level/Floor
Room
Length(ft)
Width(ft)
Descriptions
Room
1 :
Flat
Prim Bdrm
18.11
11.58
4 Pc Ensuite, South View, W/I Closet
Room
2 :
Flat
2nd Br
16.99
11.18
Large Closet, Large Window, W/O To Balcony
Room
3 :
Flat
Living
15.68
12.10
W/O To Sunroom, Window Flr to Ceil, Hardwood Floor
Room
4 :
Flat
Dining
12.50
16.92
Hardwood Floor
Room
5 :
Flat
Kitchen
9.58
8.50
Tile Floor, Eat-In Kitchen, Breakfast Bar
Room
6 :
Flat
Solarium
10.56
12.10
W/O To Balcony, South View, Hardwood Floor
Room
7 :
Flat
Laundry
9.58
8.50
B/I Shelves, Pantry, Tile Floor
Room
8 :
Flat
Bathroom
9.28
5.90
4 Pc Ensuite, Tile Floor
Room
9 :
Flat
Bathroom
9.15
7.71
4 Pc Bath, Tile Floor
Room
10 :
Flat
Other
10.66
10.99
Balcony, Concrete Floor, South View
No. of Pieces
Level
Washroom
1 :
4
Flat
Property Type:
Condo Apt
Style:
Apartment
Exterior:
Concrete
Garage Type:
Underground
Garage(/Parking)Space:
1
Drive Parking Spaces:
0
Parking Spot:
159
Parking Type:
Owned
Legal Description:
B
Exposure:
S
Balcony:
Open
Locker:
Owned
Pet Permited:
Restrict
Retirement Home:
N
Approximatly Age:
31-50
Approximatly Square Footage:
1200-1399
Building Amenities:
Exercise Room
CAC Included:
Y
Hydro Included:
Y
Water Included:
Y
Cabel TV Included:
Y
Common Elements Included:
Y
Heat Included:
Y
Parking Included:
Y
Building Insurance Included:
Y
Fireplace/Stove:
N
Heat Source:
Gas
Heat Type:
Forced Air
Central Air Conditioning:
Central Air
Central Vac:
N
Ensuite Laundry:
Y
Percent Down:
5
10
15
20
25
10
10
15
20
25
15
10
15
20
25
20
10
15
20
25
Down Payment
$
$
$
$
First Mortgage
$
$
$
$
CMHC/GE
$
$
$
$
Total Financing
$
$
$
$
Monthly P&I
$
$
$
$
Expenses
$
$
$
$
Total Payment
$
$
$
$
Income Required
$
$
$
$
This chart is for demonstration purposes only. Always consult a professional financial
advisor before making personal financial decisions.
Although the information displayed is believed to be accurate, no warranties or representations are made of any kind.
EXP REALTY
Jump To:
--Please select an Item--
Description
General Details
Room & Interior
Exterior
Utilities
Walk Score
Street View
Map and Direction
Book Showing
Email Friend
View Slide Show
View All Photos >
Virtual Tour
Affordability Chart
Mortgage Calculator
Add To Compare List
Private Website
Print This Page
At a Glance:
Type:
Condo - Condo Apt
Area:
Toronto
Municipality:
Toronto
Neighbourhood:
Steeles
Style:
Apartment
Lot Size:
x ()
Approximate Age:
31-50
Tax:
$2,453
Maintenance Fee:
$1,294.91
Beds:
2+1
Baths:
2
Garage:
1
Fireplace:
N
Air Conditioning:
Pool:
Locatin Map:
Listing added to compare list, click
here to view comparison
chart.
Inline HTML
Listing added to compare list,
click here to
view comparison chart.
Listing added to your favorite list


